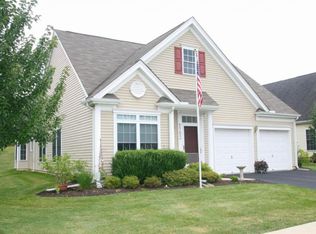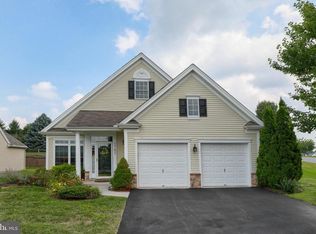Home located in highly sought after Village Grande, one of Lancaster's premier 55+ communities. 1 1/2 story home that features 2 first floor bedrooms, upper loft area and 3rd bedroom. Open floor plan with a lot of hardwood. Kitchen has granite countertops. Sitting area off of kitchen with fireplace. This home will not last, community has walking trails, fitness room, ballroom, tennis courts, swimming pool, bocce court, billiard room.
This property is off market, which means it's not currently listed for sale or rent on Zillow. This may be different from what's available on other websites or public sources.

