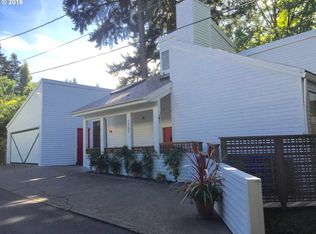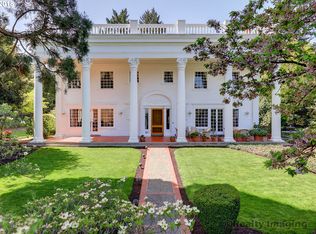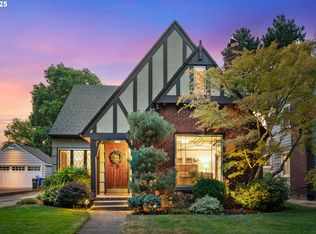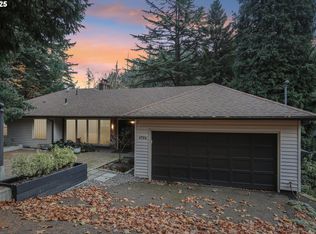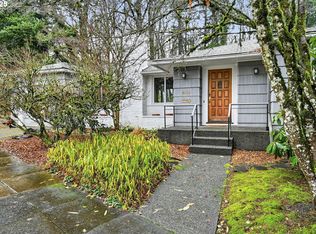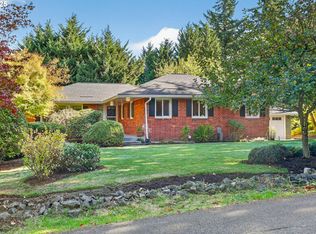Welcome to a rare blend of historic charm and modern comfort, located in Portland’s coveted Goose Hollow neighborhood. Set on over 1/3 acre of lush, mature trees, this three level home offers privacy, natural beauty, and timeless opulence, all just minutes from downtown Portland and Portland State University. The upper level features hardwood floors throughout a spacious living room with large windows framing the naturally landscaped grounds. Step into a classic study with built-in bookcases, natural wood finishes, and a dumbwaiter, providing the perfect retreat for work, reading, or creativity. The main level flows seamlessly, featuring an updated kitchen includes granite counters, stainless steel appliances, and an oversized butler’s pantry. The formal dining room is perfect for entertaining, offering a space for family dinners or large gatherings. An informal family room creates a space for relaxation and privacy, separate from the main living spaces and connects to the expansive primary suite, complete with walk-in closet and private bath. A sunroom connects the living spaces to the outdoors, ideal for year round enjoyment. The lower level offers incredible flexibility with a large recreation room, full bedroom, bathroom, and laundry with separate entrance, ideal for multigenerational living, guests, or hobbies. The options are endless! Practical upgrades include central heating and cooling, a generator for uninterrupted power, brand new exterior paint, and well-maintained systems. An oversized two car garage, generous driveway, and lush landscaping enhance both function and curb appeal. Offering space, versatility, and character in one of Portland’s most desirable neighborhoods, this home is a true gem in the SW Portland hills. In a world where quality and character are fading, this masterpiece is one that they simply do not make anymore. Come and explore top tier Portland living! [Home Energy Score = 1. HES Report at https://rpt.greenbuildingregistry.com/hes/OR10233925]
Active
Price cut: $24.9K (10/15)
$875,000
1757 SW Prospect Dr, Portland, OR 97201
4beds
3,952sqft
Est.:
Residential, Single Family Residence
Built in 1941
0.38 Acres Lot
$-- Zestimate®
$221/sqft
$-- HOA
What's special
Built-in bookcasesUpdated kitchenWalk-in closetFormal dining roomInformal family roomPrivate bathLaundry with separate entrance
- 92 days |
- 2,156 |
- 99 |
Likely to sell faster than
Zillow last checked: 8 hours ago
Listing updated: December 07, 2025 at 06:34am
Listed by:
Tim Kaelin 541-285-6080,
Coldwell Banker Professional
Source: RMLS (OR),MLS#: 726987170
Tour with a local agent
Facts & features
Interior
Bedrooms & bathrooms
- Bedrooms: 4
- Bathrooms: 5
- Full bathrooms: 4
- Partial bathrooms: 1
- Main level bathrooms: 2
Rooms
- Room types: Den, Laundry, Office, Bedroom 2, Bedroom 3, Dining Room, Family Room, Kitchen, Living Room, Primary Bedroom
Primary bedroom
- Features: Bathroom, Builtin Features, Hardwood Floors, Suite, Walkin Closet
- Level: Main
- Area: 550
- Dimensions: 25 x 22
Bedroom 2
- Features: Bathroom, French Doors, Hardwood Floors, Closet, Suite
- Level: Upper
- Area: 266
- Dimensions: 19 x 14
Bedroom 3
- Features: Closet, Wallto Wall Carpet
- Level: Lower
- Area: 165
- Dimensions: 15 x 11
Dining room
- Features: Builtin Features, Hardwood Floors
- Level: Main
- Area: 165
- Dimensions: 15 x 11
Family room
- Features: Bathroom, Hardwood Floors, Sliding Doors
- Level: Main
- Area: 420
- Dimensions: 30 x 14
Kitchen
- Features: Builtin Features, Dishwasher, Disposal, Hardwood Floors, Instant Hot Water, Pantry, Free Standing Refrigerator, Granite
- Level: Main
- Area: 210
- Width: 14
Living room
- Features: Fireplace, French Doors, Hardwood Floors
- Level: Upper
- Area: 580
- Dimensions: 29 x 20
Office
- Features: Bookcases, Builtin Features, Dumbwaiter, Fireplace, Hardwood Floors
- Level: Upper
- Area: 225
- Dimensions: 15 x 15
Heating
- Forced Air, Fireplace(s)
Cooling
- Central Air
Appliances
- Included: Dishwasher, Disposal, Free-Standing Refrigerator, Instant Hot Water, Range Hood, Stainless Steel Appliance(s), Washer/Dryer, Electric Water Heater, Gas Water Heater
- Laundry: Laundry Room
Features
- Floor 3rd, Dumbwaiter, Granite, Wainscoting, Closet, Sink, Bookcases, Built-in Features, Bathroom, Suite, Pantry, Walk-In Closet(s), Butlers Pantry, Pot Filler
- Flooring: Concrete, Hardwood, Wall to Wall Carpet, Wood
- Doors: French Doors, Sliding Doors
- Windows: Double Pane Windows, Triple Pane Windows, Vinyl Frames, Wood Frames
- Basement: Finished,Full
- Number of fireplaces: 2
- Fireplace features: Wood Burning
Interior area
- Total structure area: 3,952
- Total interior livable area: 3,952 sqft
Video & virtual tour
Property
Parking
- Total spaces: 2
- Parking features: Driveway, Garage Door Opener, Attached
- Attached garage spaces: 2
- Has uncovered spaces: Yes
Accessibility
- Accessibility features: Accessible Doors, Accessible Entrance, Accessible Full Bath, Accessible Hallway, Bathroom Cabinets, Main Floor Bedroom Bath, Parking, Stair Lift, Walkin Shower, Accessibility, Handicap Access
Features
- Levels: Tri Level
- Stories: 3
- Patio & porch: Covered Deck, Patio, Porch
- Exterior features: Yard
- Has view: Yes
- View description: Seasonal, Trees/Woods
Lot
- Size: 0.38 Acres
- Features: Private, Secluded, Sloped, Trees, Wooded, SqFt 15000 to 19999
Details
- Additional structures: PoultryCoop, ToolShed, SeparateLivingQuartersApartmentAuxLivingUnit
- Parcel number: R128397
Construction
Type & style
- Home type: SingleFamily
- Property subtype: Residential, Single Family Residence
Materials
- Cedar, Wood Siding
- Foundation: Concrete Perimeter, Slab
- Roof: Composition
Condition
- Resale
- New construction: No
- Year built: 1941
Utilities & green energy
- Gas: Gas
- Sewer: Public Sewer
- Water: Public
Community & HOA
Community
- Security: Entry, Security Gate, Security Lights
HOA
- Has HOA: No
Location
- Region: Portland
Financial & listing details
- Price per square foot: $221/sqft
- Tax assessed value: $1,182,300
- Annual tax amount: $21,607
- Date on market: 9/11/2025
- Listing terms: Cash,Conventional
- Road surface type: Paved
Estimated market value
Not available
Estimated sales range
Not available
Not available
Price history
Price history
| Date | Event | Price |
|---|---|---|
| 10/15/2025 | Price change | $875,000-2.8%$221/sqft |
Source: | ||
| 9/12/2025 | Listed for sale | $899,900+4.6%$228/sqft |
Source: | ||
| 6/28/2005 | Sold | $860,000+142.3%$218/sqft |
Source: Public Record Report a problem | ||
| 6/22/1999 | Sold | $355,000$90/sqft |
Source: Public Record Report a problem | ||
Public tax history
Public tax history
| Year | Property taxes | Tax assessment |
|---|---|---|
| 2025 | $21,607 +4.7% | $940,510 +3% |
| 2024 | $20,642 -9.5% | $913,120 +3% |
| 2023 | $22,814 +0.2% | $886,530 +3% |
Find assessor info on the county website
BuyAbility℠ payment
Est. payment
$5,227/mo
Principal & interest
$4228
Property taxes
$693
Home insurance
$306
Climate risks
Neighborhood: Southwest Hills
Nearby schools
GreatSchools rating
- 9/10Ainsworth Elementary SchoolGrades: K-5Distance: 0.5 mi
- 5/10West Sylvan Middle SchoolGrades: 6-8Distance: 3.2 mi
- 8/10Lincoln High SchoolGrades: 9-12Distance: 0.4 mi
Schools provided by the listing agent
- Elementary: Ainsworth
- Middle: West Sylvan
- High: Lincoln
Source: RMLS (OR). This data may not be complete. We recommend contacting the local school district to confirm school assignments for this home.
- Loading
- Loading
