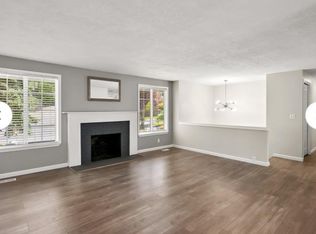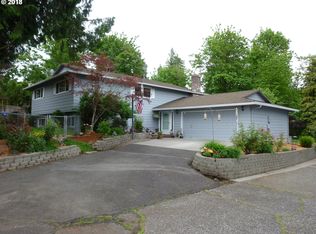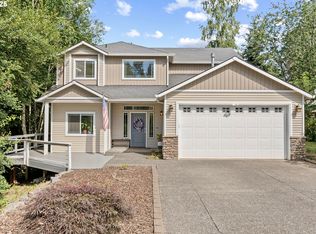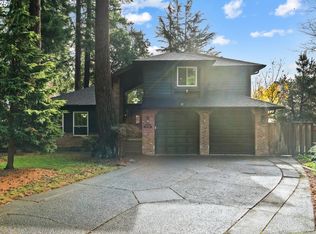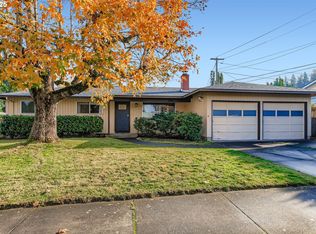Perfectly situated on a peaceful cul-de-sac and backing up to serene green space, this 3-bedroom, 3-bath home offers a bright and open layout with spacious living and dining areas filled with natural light. The kitchen features granite tile countertops, a gas range, and ample storage. Outdoor living is a delight with a Trex deck upstairs and a patio downstairs with backyard access, surrounded by trees and greenery, plus an updated fence for privacy. The large basement family room provides a versatile space ideal for a home office, media area, or playroom. Recent updates include a new furnace and central air for year-round comfort. Additional highlights include a 2-car garage and proximity to multiple parks, scenic areas, downtown Gresham, shopping, dining, and Hollydale Elementary—just 3 minutes away. This home offers comfort, convenience, and a tranquil setting, ready for your personal touches to make it your own.
Active
$495,000
1757 SW 19th Ct, Gresham, OR 97080
3beds
1,807sqft
Est.:
Residential, Single Family Residence
Built in 1978
9,583.2 Square Feet Lot
$-- Zestimate®
$274/sqft
$175/mo HOA
What's special
Trex deck upstairsPeaceful cul-de-sacAmple storageGas rangeUpdated fence for privacyBright and open layoutGranite tile countertops
- 22 days |
- 956 |
- 49 |
Zillow last checked: 8 hours ago
Listing updated: 21 hours ago
Listed by:
Caitlin Terry 971-212-8103,
MORE Realty,
Tatyana Gavrilyuk 971-258-4621,
MORE Realty
Source: RMLS (OR),MLS#: 734475214
Tour with a local agent
Facts & features
Interior
Bedrooms & bathrooms
- Bedrooms: 3
- Bathrooms: 3
- Full bathrooms: 3
- Main level bathrooms: 2
Rooms
- Room types: Bedroom 2, Bedroom 3, Dining Room, Family Room, Kitchen, Living Room, Primary Bedroom
Primary bedroom
- Features: Wallto Wall Carpet
- Level: Main
- Area: 154
- Dimensions: 14 x 11
Bedroom 2
- Features: Wallto Wall Carpet
- Level: Main
- Area: 108
- Dimensions: 12 x 9
Bedroom 3
- Features: Wallto Wall Carpet
- Level: Main
- Area: 90
- Dimensions: 10 x 9
Dining room
- Features: Laminate Flooring
- Level: Main
- Area: 88
- Dimensions: 11 x 8
Family room
- Features: Fireplace, Wallto Wall Carpet
- Level: Lower
- Area: 368
- Dimensions: 23 x 16
Kitchen
- Features: Pantry, Granite
- Level: Main
- Area: 121
- Width: 11
Living room
- Features: Laminate Flooring
- Level: Main
- Area: 272
- Dimensions: 17 x 16
Heating
- Forced Air, Fireplace(s)
Cooling
- Central Air
Appliances
- Included: Built-In Range, Dishwasher, Free-Standing Range, Free-Standing Refrigerator, Gas Water Heater
Features
- Pantry, Granite
- Flooring: Hardwood, Wall to Wall Carpet, Laminate
- Windows: Double Pane Windows
- Basement: Daylight,Finished
- Number of fireplaces: 2
- Fireplace features: Gas
Interior area
- Total structure area: 1,807
- Total interior livable area: 1,807 sqft
Property
Parking
- Total spaces: 2
- Parking features: Driveway, Attached
- Attached garage spaces: 2
- Has uncovered spaces: Yes
Features
- Levels: Two,Multi/Split
- Stories: 2
- Patio & porch: Deck, Patio
- Exterior features: Raised Beds, Yard
- Fencing: Fenced
- Has view: Yes
- View description: Territorial, Trees/Woods
Lot
- Size: 9,583.2 Square Feet
- Features: Cul-De-Sac, Trees, Wooded, SqFt 7000 to 9999
Details
- Parcel number: R187076
Construction
Type & style
- Home type: SingleFamily
- Property subtype: Residential, Single Family Residence
Materials
- Cedar
- Foundation: Concrete Perimeter
- Roof: Composition
Condition
- Resale
- New construction: No
- Year built: 1978
Utilities & green energy
- Gas: Gas
- Sewer: Public Sewer
- Water: Private
Community & HOA
HOA
- Has HOA: Yes
- HOA fee: $175 monthly
Location
- Region: Gresham
Financial & listing details
- Price per square foot: $274/sqft
- Tax assessed value: $505,620
- Annual tax amount: $6,584
- Date on market: 11/19/2025
- Listing terms: Cash,Conventional,FHA,VA Loan
- Road surface type: Paved
Estimated market value
Not available
Estimated sales range
Not available
Not available
Price history
Price history
| Date | Event | Price |
|---|---|---|
| 11/19/2025 | Listed for sale | $495,000+2.1%$274/sqft |
Source: | ||
| 8/4/2023 | Sold | $485,000$268/sqft |
Source: | ||
| 7/8/2023 | Pending sale | $485,000$268/sqft |
Source: | ||
| 6/28/2023 | Listed for sale | $485,000+64.4%$268/sqft |
Source: | ||
| 2/12/2016 | Sold | $295,000-1.6%$163/sqft |
Source: | ||
Public tax history
Public tax history
| Year | Property taxes | Tax assessment |
|---|---|---|
| 2024 | $6,303 +9.8% | $314,170 +3% |
| 2023 | $5,743 +2.9% | $305,020 +3% |
| 2022 | $5,582 +2.6% | $296,140 +3% |
Find assessor info on the county website
BuyAbility℠ payment
Est. payment
$3,192/mo
Principal & interest
$2452
Property taxes
$392
Other costs
$348
Climate risks
Neighborhood: Gresham Butte
Nearby schools
GreatSchools rating
- 4/10Hollydale Elementary SchoolGrades: K-5Distance: 0.7 mi
- 2/10Dexter Mccarty Middle SchoolGrades: 6-8Distance: 1.7 mi
- 4/10Gresham High SchoolGrades: 9-12Distance: 1.9 mi
Schools provided by the listing agent
- Elementary: Hollydale
- Middle: Dexter Mccarty
- High: Gresham
Source: RMLS (OR). This data may not be complete. We recommend contacting the local school district to confirm school assignments for this home.
- Loading
- Loading
