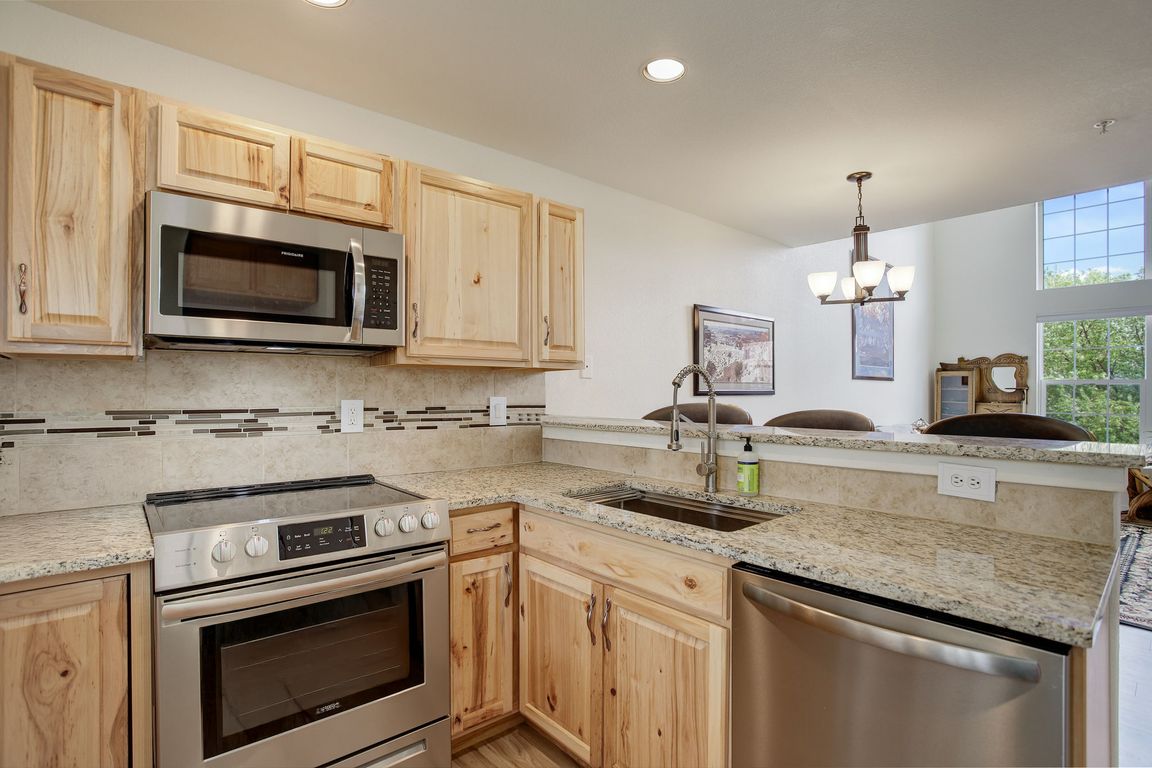
For salePrice cut: $9.5K (10/10)
$489,500
2beds
1,286sqft
1757 High Plains Ct, Superior, CO 80027
2beds
1,286sqft
Attached dwelling, townhouse
Built in 1996
824 Sqft
2 Attached garage spaces
$381 price/sqft
$549 monthly HOA fee
What's special
Loft areaPrimary suiteNew flooringCovered patioAbundance of natural lightUpdated kitchenDual sinks
Tremendous opportunity to own a newly renovated townhouse close to trails, downtown Superior, and all the shopping and entertainment the area has to offer. Upon entering the home, you will be delighted by the soaring ceilings and huge windows that capture an abundance of natural light into the property. New flooring ...
- 42 days |
- 409 |
- 19 |
Source: IRES,MLS#: 1042929
Travel times
Kitchen
Living Room
Primary Bedroom
Zillow last checked: 7 hours ago
Listing updated: October 13, 2025 at 09:04am
Listed by:
The Bernardi Group info@thebernardigroup.com,
Coldwell Banker Realty-Boulder
Source: IRES,MLS#: 1042929
Facts & features
Interior
Bedrooms & bathrooms
- Bedrooms: 2
- Bathrooms: 2
- Full bathrooms: 1
- 3/4 bathrooms: 1
- Main level bedrooms: 1
Primary bedroom
- Area: 180
- Dimensions: 15 x 12
Bedroom 2
- Area: 132
- Dimensions: 12 x 11
Dining room
- Area: 104
- Dimensions: 13 x 8
Family room
- Area: 156
- Dimensions: 13 x 12
Kitchen
- Area: 100
- Dimensions: 10 x 10
Heating
- Forced Air
Cooling
- Central Air
Appliances
- Included: Electric Range/Oven, Dishwasher, Refrigerator, Washer, Dryer, Microwave
Features
- Study Area, Eat-in Kitchen, Cathedral/Vaulted Ceilings, Open Floorplan, Walk-In Closet(s), Loft, Open Floor Plan, Walk-in Closet
- Flooring: Wood, Wood Floors, Carpet
- Windows: Window Coverings
- Basement: None
- Has fireplace: Yes
- Fireplace features: Gas, Living Room
Interior area
- Total structure area: 1,286
- Total interior livable area: 1,286 sqft
- Finished area above ground: 1,286
- Finished area below ground: 0
Video & virtual tour
Property
Parking
- Total spaces: 2
- Parking features: Oversized
- Attached garage spaces: 2
- Details: Garage Type: Attached
Features
- Levels: Three Or More
- Stories: 3
- Patio & porch: Patio, Deck
Lot
- Size: 824 Square Feet
Details
- Parcel number: R0122376
- Zoning: PD
- Special conditions: Private Owner
Construction
Type & style
- Home type: Townhouse
- Architectural style: Contemporary/Modern
- Property subtype: Attached Dwelling, Townhouse
- Attached to another structure: Yes
Materials
- Wood/Frame
- Roof: Composition
Condition
- Not New, Previously Owned
- New construction: No
- Year built: 1996
Utilities & green energy
- Electric: Electric
- Gas: Natural Gas
- Sewer: City Sewer
- Water: City Water, Town of Superior
- Utilities for property: Natural Gas Available, Electricity Available
Community & HOA
Community
- Features: Hiking/Biking Trails
- Subdivision: Ridge At Superior
HOA
- Has HOA: Yes
- Services included: Snow Removal, Management, Utilities, Maintenance Structure
- HOA fee: $549 monthly
Location
- Region: Superior
Financial & listing details
- Price per square foot: $381/sqft
- Tax assessed value: $450,300
- Annual tax amount: $2,744
- Date on market: 9/4/2025
- Listing terms: Cash,Conventional
- Exclusions: Seller's Personal Property
- Electric utility on property: Yes
- Road surface type: Paved, Asphalt