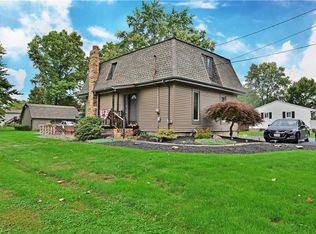Sold for $310,000
$310,000
1757 E County Line Rd, Mineral Ridge, OH 44440
3beds
2,216sqft
Single Family Residence
Built in 1969
0.7 Acres Lot
$312,900 Zestimate®
$140/sqft
$1,799 Estimated rent
Home value
$312,900
$250,000 - $391,000
$1,799/mo
Zestimate® history
Loading...
Owner options
Explore your selling options
What's special
Welcome to this beautifully maintained 3-bedroom, 1.5-bath home offering charm, comfort, and incredible amenities. Step inside to find an open-concept layout featuring a living room, spacious family room, and bright sunroom. The eat-in kitchen boasts granite countertops, all appliances included, and a mix of LVT and hardwood flooring throughout.
Outside, enjoy the wrap-around porch, a sparkling built-in pool, and a serene yard with vinyl and wood fencing, a composite deck, and a charming pagoda. An additional parcel is included, featuring a 60x40 heated and lofted pole barn equipped with an air compressor, and 220 line—perfect for hobbyists or car enthusiasts. The attached garage is also heated and includes a 220 line. Central air, well-cared-for finishes, and thoughtful updates make this property truly move-in ready. All room measurements and square footage are approximate and not guaranteed. Additional parcel and pole barn information are deemed reliable but not guaranteed, buyers are encouraged to verify all details.
Zillow last checked: 8 hours ago
Listing updated: November 20, 2025 at 01:59am
Listing Provided by:
Carol Koutsourais 330-651-0038 c21.carolk@gmail.com,
CENTURY 21 Lakeside Realty
Bought with:
Joan M Madej, 2017003395
Century 21 Lakeside Realty
Source: MLS Now,MLS#: 5157390 Originating MLS: Youngstown Columbiana Association of REALTORS
Originating MLS: Youngstown Columbiana Association of REALTORS
Facts & features
Interior
Bedrooms & bathrooms
- Bedrooms: 3
- Bathrooms: 2
- Full bathrooms: 1
- 1/2 bathrooms: 1
- Main level bathrooms: 1
- Main level bedrooms: 3
Primary bedroom
- Level: First
- Dimensions: 12 x 10
Bedroom
- Level: First
- Dimensions: 12 x 10
Bedroom
- Level: First
- Dimensions: 11 x 8
Eat in kitchen
- Level: First
- Dimensions: 21 x 13
Great room
- Features: Beamed Ceilings
- Level: First
- Dimensions: 22 x 19
Living room
- Description: Flooring: Hardwood
- Level: First
- Dimensions: 17 x 12
Sunroom
- Level: First
- Dimensions: 21 x 10
Heating
- Fireplace(s), Gas
Cooling
- Central Air
Appliances
- Included: Dryer, Dishwasher, Freezer, Humidifier, Microwave, Range, Refrigerator, Washer
- Laundry: Electric Dryer Hookup, Gas Dryer Hookup, In Basement, Laundry Room
Features
- Ceiling Fan(s), Granite Counters, Open Floorplan
- Windows: Blinds, Screens, Skylight(s), Storm Window(s), Shutters, Window Coverings
- Basement: Partial,Sump Pump
- Number of fireplaces: 1
- Fireplace features: Gas
Interior area
- Total structure area: 2,216
- Total interior livable area: 2,216 sqft
- Finished area above ground: 2,216
Property
Parking
- Total spaces: 2
- Parking features: Additional Parking, Driveway, Detached, Garage
- Garage spaces: 2
Features
- Levels: One
- Stories: 1
- Has private pool: Yes
- Pool features: In Ground, Liner
- Fencing: Back Yard,Vinyl,Wood
- Has view: Yes
- View description: Pool
Lot
- Size: 0.70 Acres
- Features: Additional Land Available, Back Yard
Details
- Additional structures: Pole Barn
- Additional parcels included: 21019052
- Parcel number: 21019050
- Special conditions: Standard
Construction
Type & style
- Home type: SingleFamily
- Architectural style: Ranch
- Property subtype: Single Family Residence
Materials
- Vinyl Siding
- Roof: Shingle
Condition
- Year built: 1969
Utilities & green energy
- Sewer: Public Sewer
- Water: Public
Community & neighborhood
Security
- Security features: Smoke Detector(s)
Location
- Region: Mineral Ridge
Price history
| Date | Event | Price |
|---|---|---|
| 10/24/2025 | Pending sale | $300,000-3.2%$135/sqft |
Source: | ||
| 10/23/2025 | Sold | $310,000+3.3%$140/sqft |
Source: | ||
| 9/23/2025 | Contingent | $300,000$135/sqft |
Source: | ||
| 9/17/2025 | Listed for sale | $300,000$135/sqft |
Source: | ||
Public tax history
Tax history is unavailable.
Neighborhood: 44440
Nearby schools
GreatSchools rating
- 8/10Seaborn Elementary SchoolGrades: PK-6Distance: 0.3 mi
- 7/10Mineral Ridge High SchoolGrades: 7-12Distance: 1.1 mi
Schools provided by the listing agent
- District: Weathersfield LSD - 7821
Source: MLS Now. This data may not be complete. We recommend contacting the local school district to confirm school assignments for this home.
Get pre-qualified for a loan
At Zillow Home Loans, we can pre-qualify you in as little as 5 minutes with no impact to your credit score.An equal housing lender. NMLS #10287.
Sell for more on Zillow
Get a Zillow Showcase℠ listing at no additional cost and you could sell for .
$312,900
2% more+$6,258
With Zillow Showcase(estimated)$319,158
