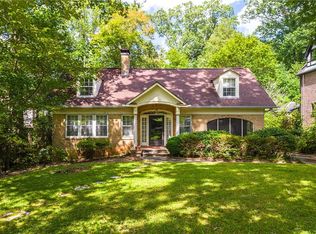Closed
$1,170,000
1757 E Clifton Rd NE, Atlanta, GA 30307
3beds
3,282sqft
Single Family Residence, Residential
Built in 1979
0.67 Acres Lot
$1,163,200 Zestimate®
$356/sqft
$5,418 Estimated rent
Home value
$1,163,200
$1.07M - $1.27M
$5,418/mo
Zestimate® history
Loading...
Owner options
Explore your selling options
What's special
Discover a one-of-a-kind hidden gem in the heart of historic Druid Hills! This beautifully updated home sits on an expansive, private, and wooded 29,185 sq ft lot, offering a peaceful retreat just steps from The Fernbank Museum and The Druid Hills Golf Course, and only minutes from Decatur, Virginia Highlands, The Beltline, parks, and more. Inside, skylights, vaulted ceilings, and picture windows flood the open floor plan with natural light, creating an airy and inviting atmosphere. The home features an updated kitchen with top-of-the-line appliances, and modernized bathrooms. Enjoy the flexibility of dual master suites and a finished terrace level, perfect for a den, office, or additional bedroom. Relax or entertain on decks overlooking your private, wooded backyard. Additional highlights include a custom split seam metal and shingle roof, a spacious two-car garage, and an unbeatable location within walking distance to shops, Emory University, and the CDC. This rare opportunity offers 3 bedrooms, 4 baths, and the best of Druid Hills living—don’t miss your chance to call this truly special property home.
Zillow last checked: 8 hours ago
Listing updated: July 16, 2025 at 12:40pm
Listing Provided by:
BRU KREBS,
Berkshire Hathaway HomeServices Georgia Properties
Bought with:
BETH R HAZY, 161309
Keller Williams Realty Atl Perimeter
Source: FMLS GA,MLS#: 7593460
Facts & features
Interior
Bedrooms & bathrooms
- Bedrooms: 3
- Bathrooms: 4
- Full bathrooms: 4
- Main level bathrooms: 3
- Main level bedrooms: 3
Primary bedroom
- Features: Master on Main, Roommate Floor Plan, Split Bedroom Plan
- Level: Master on Main, Roommate Floor Plan, Split Bedroom Plan
Bedroom
- Features: Master on Main, Roommate Floor Plan, Split Bedroom Plan
Primary bathroom
- Features: Shower Only
Dining room
- Features: Seats 12+, Separate Dining Room
Kitchen
- Features: Breakfast Bar, Cabinets Stain, Eat-in Kitchen, Solid Surface Counters, View to Family Room
Heating
- Central, Natural Gas
Cooling
- Central Air, Ceiling Fan(s)
Appliances
- Included: Dishwasher, Double Oven, Dryer, Electric Oven, Gas Cooktop, Microwave, Refrigerator, Washer
- Laundry: In Basement, Laundry Room
Features
- High Ceilings 10 ft Main, Bookcases, High Ceilings, Cathedral Ceiling(s), High Speed Internet, His and Hers Closets, Walk-In Closet(s)
- Flooring: Ceramic Tile, Hardwood
- Windows: Double Pane Windows, Skylight(s)
- Basement: Daylight,Finished,Finished Bath,Full
- Number of fireplaces: 2
- Fireplace features: Gas Log, Gas Starter, Great Room, Other Room
- Common walls with other units/homes: No Common Walls
Interior area
- Total structure area: 3,282
- Total interior livable area: 3,282 sqft
- Finished area above ground: 2,444
- Finished area below ground: 838
Property
Parking
- Total spaces: 2
- Parking features: Attached, Garage, Covered, Drive Under Main Level, Driveway, Garage Door Opener, Garage Faces Rear
- Attached garage spaces: 2
- Has uncovered spaces: Yes
Accessibility
- Accessibility features: None
Features
- Levels: Two
- Stories: 2
- Patio & porch: Covered, Deck, Front Porch
- Exterior features: Private Yard
- Pool features: None
- Spa features: None
- Fencing: None
- Has view: Yes
- View description: Trees/Woods
- Waterfront features: None
- Body of water: None
Lot
- Size: 0.67 Acres
- Dimensions: 70x327
- Features: Back Yard, Creek On Lot, Landscaped, Private, Wooded
Details
- Additional structures: None
- Parcel number: 18 003 04 041
- Other equipment: None
- Horse amenities: None
Construction
Type & style
- Home type: SingleFamily
- Architectural style: Ranch,Chalet
- Property subtype: Single Family Residence, Residential
Materials
- Stone, Wood Siding
- Foundation: Slab
- Roof: Shingle,Other
Condition
- Resale
- New construction: No
- Year built: 1979
Utilities & green energy
- Electric: 110 Volts
- Sewer: Public Sewer
- Water: Public
- Utilities for property: Cable Available, Electricity Available, Natural Gas Available, Phone Available, Sewer Available
Green energy
- Energy efficient items: Insulation, Windows
- Energy generation: None
Community & neighborhood
Security
- Security features: Smoke Detector(s), Security System Owned, Secured Garage/Parking, Closed Circuit Camera(s)
Community
- Community features: Golf, Near Schools, Near Shopping
Location
- Region: Atlanta
- Subdivision: Druid Hills
Other
Other facts
- Road surface type: Asphalt
Price history
| Date | Event | Price |
|---|---|---|
| 7/15/2025 | Sold | $1,170,000+6.4%$356/sqft |
Source: | ||
| 6/15/2025 | Pending sale | $1,100,000$335/sqft |
Source: | ||
| 6/6/2025 | Listed for sale | $1,100,000+44.1%$335/sqft |
Source: | ||
| 12/20/2019 | Sold | $763,500-1.5%$233/sqft |
Source: | ||
| 11/26/2019 | Pending sale | $775,000$236/sqft |
Source: Coldwell Banker Residential Brokerage - Intown #6638040 | ||
Public tax history
| Year | Property taxes | Tax assessment |
|---|---|---|
| 2024 | $12,200 +12.4% | $389,960 +10.3% |
| 2023 | $10,850 +6.5% | $353,520 +18.9% |
| 2022 | $10,184 0% | $297,400 |
Find assessor info on the county website
Neighborhood: Druid Hills
Nearby schools
GreatSchools rating
- 7/10Fernbank Elementary SchoolGrades: PK-5Distance: 0.5 mi
- 5/10Druid Hills Middle SchoolGrades: 6-8Distance: 3.7 mi
- 6/10Druid Hills High SchoolGrades: 9-12Distance: 0.7 mi
Schools provided by the listing agent
- Elementary: Fernbank
- Middle: Druid Hills
- High: Druid Hills
Source: FMLS GA. This data may not be complete. We recommend contacting the local school district to confirm school assignments for this home.
Get a cash offer in 3 minutes
Find out how much your home could sell for in as little as 3 minutes with a no-obligation cash offer.
Estimated market value
$1,163,200
Get a cash offer in 3 minutes
Find out how much your home could sell for in as little as 3 minutes with a no-obligation cash offer.
Estimated market value
$1,163,200
