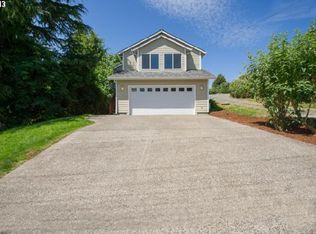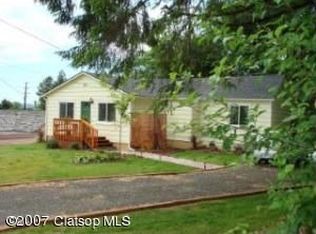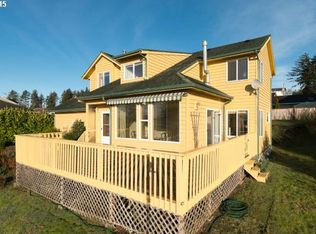This townhome in Astoria has all the feels! Open concept kitchen/dining/living area, big sun-filled windows, classy modern finishes, gas fireplace, and an easy care yard. The reverse floor plan has the primary living upstairs with lush green trees on the perimeter making it feel private and perfect like our woodsy North Coast. The owner's suite includes a loft area with library ladder. Downstairs are two more bedrooms, double-sink bath, laundry, and a pet door to the yard.
This property is off market, which means it's not currently listed for sale or rent on Zillow. This may be different from what's available on other websites or public sources.



