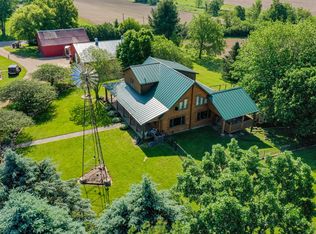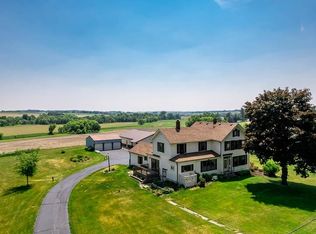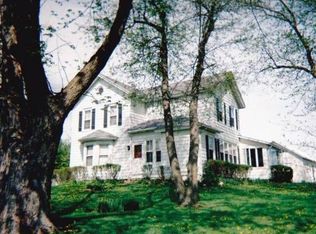Sold for $482,000
$482,000
17568 Yale Bridge Rd, Davis, IL 61019
4beds
4,000sqft
Single Family Residence
Built in 2007
5.15 Acres Lot
$545,500 Zestimate®
$121/sqft
$3,413 Estimated rent
Home value
$545,500
$518,000 - $573,000
$3,413/mo
Zestimate® history
Loading...
Owner options
Explore your selling options
What's special
5 ACRE PROPERTY WITH CUSTOM BUILT HOME AND LARGE OUTBUILDING! This is the home in the country that you have been waiting for with 4+ bedrooms, 3 bathrooms and nearly 4,000 square feet of living space. Custom built with attention to detail, you will feel right at home the minute you walk into the this inviting home with split floor plan. Kitchen is open to living and dining room and features an eat up bar, eat in area, island, large pantry cabinet and pot filler. Living room boasts gas fireplace and vaulted ceilings along with access to the 3 season room with expansive country views. Updated master bath with stunning clawfoot tubs and walk in, tile shower. There are 3additional bedrooms on the main floor along with a dedicated laundry room. Walk out, lower level that is fully finished with spacious family room, full bathroom with walk in tile shower, kitchenette and bonus room that could serve as an additional bedroom. Walk out area has a concrete patio and charming pergola. A true rural property, this parcel includes a large outbuilding, fencing and shed for livestock and a chicken coop. 72x42 outbuilding is ready to be finished with a concrete floor, 2 - 12 ft overhead doors and a rough in for a bathroom. Wood burner included to help keep those propane bills low during the cold months. Properties like this do not come for sale every day, call for your showing!
Zillow last checked: 8 hours ago
Listing updated: July 14, 2023 at 02:54pm
Listed by:
Rebecca Hazzard 815-509-8432,
Re/Max Of Rock Valley
Bought with:
Carmelina Korasick, 471.021019
Heartland Realty Llc
Source: NorthWest Illinois Alliance of REALTORS®,MLS#: 202302872
Facts & features
Interior
Bedrooms & bathrooms
- Bedrooms: 4
- Bathrooms: 3
- Full bathrooms: 3
- Main level bathrooms: 2
- Main level bedrooms: 4
Primary bedroom
- Level: Main
- Area: 224
- Dimensions: 16 x 14
Bedroom 2
- Level: Main
- Area: 143
- Dimensions: 13 x 11
Bedroom 3
- Level: Main
- Area: 110
- Dimensions: 11 x 10
Bedroom 4
- Level: Main
- Area: 143
- Dimensions: 13 x 11
Dining room
- Level: Main
- Area: 132
- Dimensions: 11 x 12
Family room
- Level: Basement
- Area: 750
- Dimensions: 30 x 25
Kitchen
- Level: Main
- Area: 154
- Dimensions: 14 x 11
Living room
- Level: Main
- Area: 360
- Dimensions: 18 x 20
Heating
- Forced Air, Propane, Wood
Cooling
- Central Air
Appliances
- Included: Dishwasher, Dryer, Microwave, Refrigerator, Stove/Cooktop, Wall Oven, Washer, Water Softener, LP Gas Tank, Gas Water Heater
- Laundry: Main Level
Features
- Great Room, L.L. Finished Space, Wet Bar, Ceiling-Vaults/Cathedral, Granite Counters, Walk-In Closet(s)
- Windows: Window Treatments
- Basement: Basement Entrance,Full,Finished,Full Exposure
- Number of fireplaces: 2
- Fireplace features: Both Gas and Wood
Interior area
- Total structure area: 4,000
- Total interior livable area: 4,000 sqft
- Finished area above ground: 2,200
- Finished area below ground: 1,800
Property
Parking
- Total spaces: 3
- Parking features: Attached
- Garage spaces: 3
Features
- Patio & porch: Deck, Patio, Porch 3 Season
- Has view: Yes
- View description: Country
Lot
- Size: 5.15 Acres
- Dimensions: 456 x 650 x 257 x 606
- Features: County Taxes, Rural
Details
- Additional structures: Garden Shed, Outbuilding, Pergola, Shed(s)
- Parcel number: 0131426002
Construction
Type & style
- Home type: SingleFamily
- Architectural style: Ranch
- Property subtype: Single Family Residence
Materials
- Brick/Stone, Siding, Vinyl
- Roof: Shingle
Condition
- Year built: 2007
Utilities & green energy
- Electric: Circuit Breakers
- Sewer: Septic Tank
- Water: Well
Community & neighborhood
Location
- Region: Davis
- Subdivision: IL
Other
Other facts
- Price range: $482K - $482K
- Ownership: Fee Simple
- Road surface type: Hard Surface Road
Price history
| Date | Event | Price |
|---|---|---|
| 7/14/2023 | Sold | $482,000-3.4%$121/sqft |
Source: | ||
| 6/15/2023 | Pending sale | $499,000$125/sqft |
Source: | ||
| 6/1/2023 | Listed for sale | $499,000+91.9%$125/sqft |
Source: | ||
| 6/23/2009 | Sold | $260,000$65/sqft |
Source: | ||
Public tax history
| Year | Property taxes | Tax assessment |
|---|---|---|
| 2023 | $8,297 +11.5% | $123,178 +13.2% |
| 2022 | $7,439 | $108,812 +21.5% |
| 2021 | -- | $89,532 -7.1% |
Find assessor info on the county website
Neighborhood: 61019
Nearby schools
GreatSchools rating
- 4/10Durand Elementary SchoolGrades: PK-6Distance: 3.5 mi
- 7/10Durand Jr High SchoolGrades: 7-8Distance: 3.5 mi
- 4/10Durand High SchoolGrades: 9-12Distance: 3.5 mi
Schools provided by the listing agent
- Elementary: Durand
- Middle: Durand
- High: Durand
- District: Durand
Source: NorthWest Illinois Alliance of REALTORS®. This data may not be complete. We recommend contacting the local school district to confirm school assignments for this home.
Get pre-qualified for a loan
At Zillow Home Loans, we can pre-qualify you in as little as 5 minutes with no impact to your credit score.An equal housing lender. NMLS #10287.


