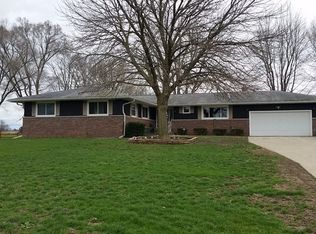MOTIVATED SELLLER!!!Beautiful, spacious log home sitting just out of town on a gorgeous acre of land. Real wood- southern pine- beams are exposed throughout the home's ceiling. Stone, high efficiency, wood burning fireplace will keep you toasty in the winter. Whole home generator will set you at ease should electrical issues arise. Heated 4- season room features vaulted ceilings, tile flooring, skylights, and doggy door leading out into the fenced (2018) backyard. Large master bedroom with 2 walk in closets. Luxurious master bath with in-floor heat, vaulted ceilings, skylight, large jet tub, and custom shower. Two water heaters supply the home with another bath upstairs, two bedrooms and huge walk in closets. All appliances stay in kitchen. Large center island with new counter tops and sink in 2019. Large mud room with coffee bar. Main floor laundry and half bath. Topped off by multicolored shingles new in 2019 matched perfectly with concrete sidings and Trex decking on the front porch.
This property is off market, which means it's not currently listed for sale or rent on Zillow. This may be different from what's available on other websites or public sources.

