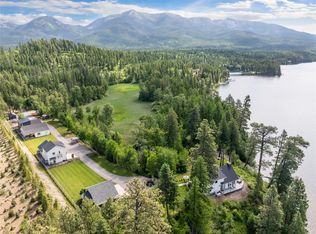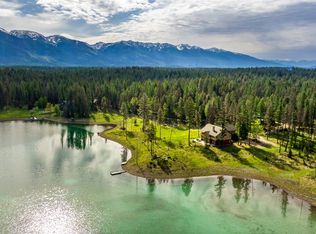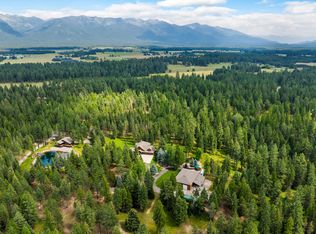Swan Mountains reflect across Swan Lake into this exquisite, private waterfront home. Your nearly five acre setting leads down a sprawling lawn to 280 feet of premium beach frontage on the Westshore of Swan Lake. No expense was spared in the modernization of this light & bright contemporary five bedroom home. Complete main floor living with cozy fireplace. The lower level boasts a theater room and 4 bedrooms; upper level has a versatile loft space overlooking the Great Room. Adjoining is a full guest suite with kitchen & laundry with great lake and forest views featuring a primary bedroom plus a multi-bed bunkroom. So many custom touches! Toward the lake, across a suspension bridge, is a great getaway bunkhouse. At the lake is a storage bldg for lake toys & frig by lakefront deck, fire pit and gravel beach. At the driveway is power and water for an RV hook-up. Final necessity is the huge storage/toy barn across the road.
Active
$8,250,000
17562 W Swan Shores Rd, Bigfork, MT 59911
7beds
6,282sqft
Est.:
Single Family Residence
Built in 1999
4.9 Acres Lot
$7,862,100 Zestimate®
$1,313/sqft
$-- HOA
What's special
Great getaway bunkhouseLakefront deckGravel beachComplete main floor livingSprawling lawnNearly five acre settingPrivate waterfront home
- 16 days |
- 1,805 |
- 66 |
Zillow last checked: 8 hours ago
Listing updated: January 14, 2026 at 04:06pm
Listed by:
Scott Hollinger 406-253-7268,
RE/MAX Of Bigfork
Source: MRMLS,MLS#: 30062226
Tour with a local agent
Facts & features
Interior
Bedrooms & bathrooms
- Bedrooms: 7
- Bathrooms: 6
- Full bathrooms: 3
- 3/4 bathrooms: 1
- 1/2 bathrooms: 2
Heating
- Baseboard, Ductless, Electric, Geothermal
Cooling
- Central Air, Ductless
Appliances
- Included: Dryer, Dishwasher, Range, Refrigerator, Washer
- Laundry: Washer Hookup
Features
- Fireplace, Main Level Primary, Open Floorplan, Home Theater, Vaulted Ceiling(s), Walk-In Closet(s), Additional Living Quarters
- Basement: Finished
- Number of fireplaces: 1
Interior area
- Total interior livable area: 6,282 sqft
- Finished area below ground: 2,152
Property
Parking
- Total spaces: 3
- Parking features: Garage - Attached
- Attached garage spaces: 3
Features
- Levels: Three Or More
- Patio & porch: Deck, Patio
- Exterior features: Dock, Fire Pit, RV Hookup, Storage
- On waterfront: Yes
- Waterfront features: Lake, Waterfront
- Body of water: Swan Lake
Lot
- Size: 4.9 Acres
Details
- Additional structures: Workshop
- Parcel number: 15371031101210000
- Special conditions: Standard
- Other equipment: Generator
Construction
Type & style
- Home type: SingleFamily
- Architectural style: Other
- Property subtype: Single Family Residence
Materials
- Foundation: Poured
Condition
- Updated/Remodeled
- New construction: No
- Year built: 1999
Utilities & green energy
- Sewer: Private Sewer, Septic Tank
- Water: Well
- Utilities for property: Electricity Connected
Community & HOA
Community
- Security: Security System Owned
HOA
- Has HOA: No
Location
- Region: Bigfork
Financial & listing details
- Price per square foot: $1,313/sqft
- Tax assessed value: $2,103,140
- Annual tax amount: $18,718
- Date on market: 12/30/2025
- Listing agreement: Exclusive Right To Sell
Estimated market value
$7,862,100
$7.47M - $8.26M
$4,717/mo
Price history
Price history
| Date | Event | Price |
|---|---|---|
| 12/30/2025 | Listed for sale | $8,250,000+560%$1,313/sqft |
Source: | ||
| 8/5/2019 | Sold | -- |
Source: | ||
| 4/9/2019 | Price change | $1,250,000-9.1%$199/sqft |
Source: RE/MAX of Bigfork #21802843 Report a problem | ||
| 10/24/2018 | Listed for sale | $1,375,000$219/sqft |
Source: RE/MAX BIGFORK #21802843 Report a problem | ||
Public tax history
Public tax history
| Year | Property taxes | Tax assessment |
|---|---|---|
| 2024 | $10,680 -19.9% | $2,052,000 |
| 2023 | $13,335 +39.9% | $2,052,000 +41.4% |
| 2022 | $9,534 +8.3% | $1,451,700 +18.6% |
Find assessor info on the county website
BuyAbility℠ payment
Est. payment
$39,417/mo
Principal & interest
$31991
Property taxes
$4538
Home insurance
$2888
Climate risks
Neighborhood: 59911
Nearby schools
GreatSchools rating
- 6/10Bigfork Elementary SchoolGrades: PK-6Distance: 9.5 mi
- 6/10Bigfork 7-8Grades: 7-8Distance: 9.5 mi
- 6/10Bigfork High SchoolGrades: 9-12Distance: 9.5 mi
- Loading
- Loading




