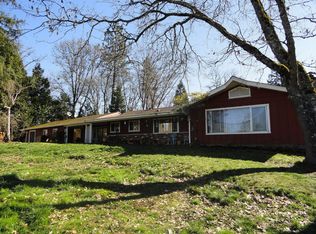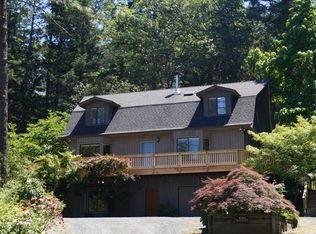Potential THREE family set up with amazing views to the west on 3 beautiful acres. Wide open space best describes this newly remodeled 4800+ square-foot home which boasts two huge master bedrooms on the main level along with expansive living space that is perfect for entertaining family and friends! There's room for everyone to hang out in this well-laid out kitchen with ''miles'' of counter space and a casual eating bar that rounds out the main living space. Upstairs you'll find two bedrooms and two bathrooms along with a kitchenette and sizeable living area. Also features it's own separate entryway. Step outside and cross the breezeway over the garage to find this newly remodeled guest cottage with stunning views! Main level, upper level and guest cottage each have their own heat pump and hot water heater. All of this just moments from shopping hospitals and downtown in District 7 school district. Come check out this hard-to find set-up for a family compound
This property is off market, which means it's not currently listed for sale or rent on Zillow. This may be different from what's available on other websites or public sources.


