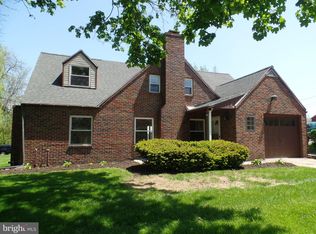Sold for $175,000
$175,000
1756 Scherersville Rd, Allentown, PA 18104
2beds
968sqft
Townhouse, Single Family Residence
Built in 1900
5,532.12 Square Feet Lot
$179,000 Zestimate®
$181/sqft
$1,793 Estimated rent
Home value
$179,000
$161,000 - $200,000
$1,793/mo
Zestimate® history
Loading...
Owner options
Explore your selling options
What's special
Welcome to 1756 Scherersville Rd, a charming 2-bedroom, 1-bath single-family home located in the highly desirable Parkland School District. This well-cared-for ranch offers easy one-floor living with a bright and functional layout. The spacious living room flows into an inviting eat-in kitchen, and both bedrooms offer generous closet space. A full bathroom completes the interior. Step outside to enjoy the screened-in front porch, perfect for relaxing mornings or quiet evenings. The exterior is a true highlight—featuring a beautifully landscaped yard filled with established perennial plants, making maintenance a breeze year after year. A large storage shed provides additional space for tools, lawn equipment, or seasonal items. Conveniently located near shopping, parks, and major highways, this home blends peaceful living with everyday convenience. Don’t miss your chance to own in one of the Lehigh Valley’s most sought-after school districts!
Zillow last checked: 8 hours ago
Listing updated: September 08, 2025 at 09:51am
Listed by:
Nick Smith 610-751-8280,
Coldwell Banker Hearthside,
Mike Dragotta 610-570-7996,
Coldwell Banker Hearthside
Bought with:
Jesse A. Roldan, RS334469
United RealEstate Strive212 LV
Yamil E. Cancel Feliciano, RS360213
United RealEstate Strive212 LV
Source: GLVR,MLS#: 760119 Originating MLS: Lehigh Valley MLS
Originating MLS: Lehigh Valley MLS
Facts & features
Interior
Bedrooms & bathrooms
- Bedrooms: 2
- Bathrooms: 1
- Full bathrooms: 1
Bedroom
- Description: W/W carpet, Ceiling fan
- Level: Second
- Dimensions: 21.00 x 10.00
Bedroom
- Description: W/W carpet
- Level: Second
- Dimensions: 10.00 x 15.00
Other
- Description: Vinyl flooring, Tub/shower
- Level: First
- Dimensions: 8.00 x 7.00
Kitchen
- Description: Vinyl flooring, Wainscoting trim, Access to C
- Level: First
- Dimensions: 12.00 x 10.00
Living room
- Description: Living room/ Dining room combo: W/W capret, Ceilig fan
- Level: First
- Dimensions: 21.00 x 13.00
Other
- Description: Covered screened in porch
- Level: First
- Dimensions: 9.00 x 13.00
Heating
- Forced Air, Oil
Cooling
- Ceiling Fan(s), Wall Unit(s)
Appliances
- Included: Dryer, Electric Oven, Electric Range, Electric Water Heater, Free-Standing Freezer, Microwave, Refrigerator, Washer
- Laundry: Washer Hookup, Dryer Hookup, Lower Level
Features
- Attic, Dining Area, Storage
- Flooring: Carpet, Vinyl
- Basement: Partial
Interior area
- Total interior livable area: 968 sqft
- Finished area above ground: 968
- Finished area below ground: 0
Property
Parking
- Total spaces: 2
- Parking features: Parking Pad
- Garage spaces: 2
- Has uncovered spaces: Yes
Features
- Stories: 2
- Patio & porch: Covered, Enclosed, Patio, Porch
- Exterior features: Fence, Porch, Patio, Shed
- Fencing: Yard Fenced
Lot
- Size: 5,532 sqft
- Features: Flat, Sloped
Details
- Additional structures: Shed(s)
- Parcel number: 549708768432 1
- Zoning: R-4
- Special conditions: None
Construction
Type & style
- Home type: SingleFamily
- Architectural style: Colonial
- Property subtype: Townhouse, Single Family Residence
- Attached to another structure: Yes
Materials
- Roof: Asphalt,Fiberglass
Condition
- Unknown
- Year built: 1900
Utilities & green energy
- Electric: 100 Amp Service, Circuit Breakers
- Sewer: Public Sewer
- Water: Public
Community & neighborhood
Security
- Security features: Smoke Detector(s)
Location
- Region: Allentown
- Subdivision: Not in Development
Other
Other facts
- Listing terms: Cash,Conventional
- Ownership type: Fee Simple
- Road surface type: Paved
Price history
| Date | Event | Price |
|---|---|---|
| 9/4/2025 | Sold | $175,000-12.5%$181/sqft |
Source: | ||
| 8/8/2025 | Pending sale | $199,900$207/sqft |
Source: | ||
| 7/21/2025 | Price change | $199,900-9.1%$207/sqft |
Source: | ||
| 6/30/2025 | Listed for sale | $220,000+205.6%$227/sqft |
Source: | ||
| 7/20/1999 | Sold | $72,000$74/sqft |
Source: Public Record Report a problem | ||
Public tax history
| Year | Property taxes | Tax assessment |
|---|---|---|
| 2025 | $1,967 +6.4% | $78,700 |
| 2024 | $1,849 +2.2% | $78,700 |
| 2023 | $1,810 | $78,700 |
Find assessor info on the county website
Neighborhood: 18104
Nearby schools
GreatSchools rating
- 8/10Kratzer SchoolGrades: K-5Distance: 0.5 mi
- 5/10Orefield Middle SchoolGrades: 6-8Distance: 3.8 mi
- 7/10Parkland Senior High SchoolGrades: 9-12Distance: 2.2 mi
Schools provided by the listing agent
- Elementary: Kratzer Elementary School
- Middle: Orefield Middle School
- High: Parkland High School
- District: Parkland
Source: GLVR. This data may not be complete. We recommend contacting the local school district to confirm school assignments for this home.
Get a cash offer in 3 minutes
Find out how much your home could sell for in as little as 3 minutes with a no-obligation cash offer.
Estimated market value$179,000
Get a cash offer in 3 minutes
Find out how much your home could sell for in as little as 3 minutes with a no-obligation cash offer.
Estimated market value
$179,000
