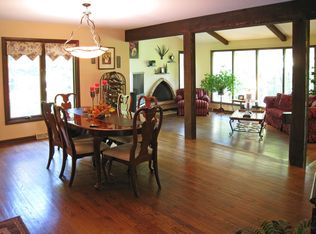Closed
$593,000
1756 Ransom Rd, Valparaiso, IN 46385
6beds
4,270sqft
Single Family Residence
Built in 1969
3 Acres Lot
$604,200 Zestimate®
$139/sqft
$3,512 Estimated rent
Home value
$604,200
$532,000 - $683,000
$3,512/mo
Zestimate® history
Loading...
Owner options
Explore your selling options
What's special
Welcome to this stunning brick property on 3 acres in Valparaiso! This wooded lot features a huge pole barn as well as a 2.5 car attached garage! The interior of the home has been very well maintained and boasts 6 bedrooms with 3 full baths! The main level has solid maple hardwood floors with an oversized living room with a beautiful brick fireplace, dining room that leads to the open concept kitchen that was completely remodeled in 2022. Steps away from the kitchen it'll take you to the two bedrooms and 1 full bath. Head to the second level where you'll see an additional that was done in 2005 with its very own apartment with a second kitchen, bedroom and full bath! Down to the lower level you'll see brand new luxury vinyl plank flooring with another brick wood burning fireplace, 3 more bedrooms and another bathroom! Two separate new decks off the rear of the home and a beautiful brick paver patio down below. Enjoy the best of both worlds with hot water heat and central AC! The home boasts a new hot water heater and furnace. This home has a whole house generator! This property is definitely one you'll want to see!
Zillow last checked: 8 hours ago
Listing updated: September 18, 2025 at 05:39am
Listed by:
Kenneth Hoffman,
Hoffman REALTORS LLC 708-941-8188
Bought with:
Jarrod Carr, RB18001115
@properties/Christie's Intl RE
Source: NIRA,MLS#: 823771
Facts & features
Interior
Bedrooms & bathrooms
- Bedrooms: 6
- Bathrooms: 3
- Full bathrooms: 3
Primary bedroom
- Area: 234
- Dimensions: 18.0 x 13.0
Bedroom 2
- Area: 130
- Dimensions: 13.0 x 10.0
Bedroom 3
- Area: 132
- Dimensions: 12.0 x 11.0
Bedroom 4
- Area: 140
- Dimensions: 14.0 x 10.0
Bedroom 5
- Area: 100
- Dimensions: 10.0 x 10.0
Bedroom 6
- Area: 110
- Dimensions: 11.0 x 10.0
Dining room
- Area: 168
- Dimensions: 14.0 x 12.0
Family room
- Area: 204
- Dimensions: 17.0 x 12.0
Foyer
- Area: 80
- Dimensions: 10.0 x 8.0
Kitchen
- Area: 195
- Dimensions: 15.0 x 13.0
Laundry
- Area: 64
- Dimensions: 8.0 x 8.0
Living room
- Area: 294
- Dimensions: 21.0 x 14.0
Heating
- Baseboard, Hot Water
Appliances
- Included: Dishwasher, Dryer
Features
- Ceiling Fan(s), Granite Counters, Eat-in Kitchen
- Has basement: No
- Number of fireplaces: 2
- Fireplace features: Family Room, Wood Burning, Gas
Interior area
- Total structure area: 4,270
- Total interior livable area: 4,270 sqft
- Finished area above ground: 2,470
Property
Parking
- Total spaces: 10
- Parking features: Asphalt, Driveway
- Garage spaces: 10
- Has uncovered spaces: Yes
Features
- Levels: Tri-Level
- Patio & porch: Covered, Patio, Rear Porch, Deck
- Has view: Yes
- View description: Trees/Woods
Lot
- Size: 3 Acres
- Features: Back Yard, Private, Wooded
Details
- Parcel number: 640911151009000003
- Zoning description: residential
- Special conditions: None
Construction
Type & style
- Home type: SingleFamily
- Property subtype: Single Family Residence
Condition
- New construction: No
- Year built: 1969
Utilities & green energy
- Electric: 200+ Amp Service
- Sewer: Septic Tank
- Water: Well
Community & neighborhood
Security
- Security features: Carbon Monoxide Detector(s), Smoke Detector(s)
Location
- Region: Valparaiso
- Subdivision: Valparaiso
Other
Other facts
- Listing agreement: Exclusive Right To Sell
- Listing terms: Cash,FHA,Conventional
Price history
| Date | Event | Price |
|---|---|---|
| 9/17/2025 | Sold | $593,000-1.2%$139/sqft |
Source: | ||
| 8/13/2025 | Pending sale | $599,900$140/sqft |
Source: | ||
| 8/5/2025 | Listed for sale | $599,900$140/sqft |
Source: | ||
| 7/22/2025 | Pending sale | $599,900$140/sqft |
Source: | ||
| 7/7/2025 | Listed for sale | $599,900$140/sqft |
Source: | ||
Public tax history
| Year | Property taxes | Tax assessment |
|---|---|---|
| 2024 | $4,132 +1% | $436,000 -1.6% |
| 2023 | $4,091 -2.6% | $442,900 +8.8% |
| 2022 | $4,200 +3.8% | $407,200 +7.4% |
Find assessor info on the county website
Neighborhood: 46385
Nearby schools
GreatSchools rating
- 8/10Cooks Corners Elementary SchoolGrades: K-5Distance: 0.9 mi
- 8/10Benjamin Franklin Mid SchoolGrades: 6-8Distance: 2.1 mi
- 10/10Valparaiso High SchoolGrades: 9-12Distance: 0.9 mi
Schools provided by the listing agent
- Elementary: Cooks Corners Elementary School
- Middle: Benjamin Franklin Middle School
- High: Valparaiso High School
Source: NIRA. This data may not be complete. We recommend contacting the local school district to confirm school assignments for this home.

Get pre-qualified for a loan
At Zillow Home Loans, we can pre-qualify you in as little as 5 minutes with no impact to your credit score.An equal housing lender. NMLS #10287.
Sell for more on Zillow
Get a free Zillow Showcase℠ listing and you could sell for .
$604,200
2% more+ $12,084
With Zillow Showcase(estimated)
$616,284