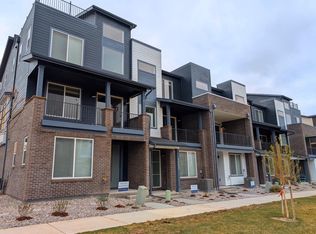Sold for $534,990 on 08/21/25
$534,990
1756 Peak Loop, Broomfield, CO 80023
3beds
1,667sqft
Townhouse
Built in 2025
-- sqft lot
$538,400 Zestimate®
$321/sqft
$-- Estimated rent
Home value
$538,400
$511,000 - $571,000
Not available
Zestimate® history
Loading...
Owner options
Explore your selling options
What's special
The Overlook townhome floor plan is designed with convenience and style in mind. The lower level features a private bedroom suite, ideal for guests or a secluded workspace. On the main floor, enjoy a spacious living area that extends to a generous balcony, perfect for outdoor relaxation or entertaining. The Overlook combines flexible living spaces with modern design to suit your lifestyle. *Sample photos represent the floor plan, not the actual home.
Zillow last checked: July 28, 2025 at 10:09am
Listing updated: July 28, 2025 at 10:09am
Source: Dream Finders Homes
Facts & features
Interior
Bedrooms & bathrooms
- Bedrooms: 3
- Bathrooms: 4
- Full bathrooms: 3
- 1/2 bathrooms: 1
Heating
- Natural Gas, Forced Air
Cooling
- Central Air
Interior area
- Total interior livable area: 1,667 sqft
Property
Parking
- Total spaces: 2
- Parking features: Garage
- Garage spaces: 2
Features
- Levels: 2.0
- Stories: 2
Details
- Parcel number: 157304224178
Construction
Type & style
- Home type: Townhouse
- Property subtype: Townhouse
Condition
- New Construction,Under Construction
- New construction: Yes
- Year built: 2025
Details
- Builder name: Dream Finders Homes
Community & neighborhood
Location
- Region: Broomfield
- Subdivision: Parkside West at Baseline
HOA & financial
HOA
- Has HOA: Yes
- HOA fee: $79 monthly
Price history
| Date | Event | Price |
|---|---|---|
| 8/21/2025 | Sold | $534,990+1.9%$321/sqft |
Source: Public Record | ||
| 7/13/2025 | Price change | $524,990-0.9%$315/sqft |
Source: | ||
| 6/11/2025 | Price change | $529,990-1.3%$318/sqft |
Source: | ||
| 5/14/2025 | Price change | $536,990-0.7%$322/sqft |
Source: | ||
| 5/9/2025 | Price change | $540,530+0.7%$324/sqft |
Source: | ||
Public tax history
| Year | Property taxes | Tax assessment |
|---|---|---|
| 2025 | $1,858 +43.5% | $13,150 +11.3% |
| 2024 | $1,295 +442.3% | $11,820 +44.5% |
| 2023 | $239 | $8,180 |
Find assessor info on the county website
Neighborhood: North Park
Nearby schools
GreatSchools rating
- 7/10THUNDER VISTA P-8Grades: PK-8Distance: 1.3 mi
- 9/10Legacy High SchoolGrades: 9-12Distance: 3.6 mi
Schools provided by the MLS
- Elementary: Thunder Vista Elementary
- Middle: Thunder Vista Elementary
- High: Legacy Vista High School
- District: Adams 12 Five Star Schools
Source: Dream Finders Homes. This data may not be complete. We recommend contacting the local school district to confirm school assignments for this home.
Get a cash offer in 3 minutes
Find out how much your home could sell for in as little as 3 minutes with a no-obligation cash offer.
Estimated market value
$538,400
Get a cash offer in 3 minutes
Find out how much your home could sell for in as little as 3 minutes with a no-obligation cash offer.
Estimated market value
$538,400
