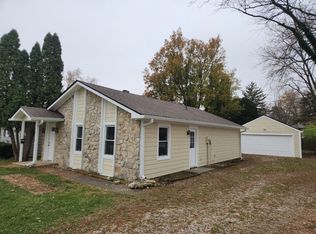Beautifully updated 3 bedroom, 1.5 bath home has great curb appeal. Fresh paint and new flooring, new appliances, furnace/ac and water heater are just the start. You will love the new kitchen cabinets and backsplash that have been installed as well as new updated bathroom fixtures. This home is truly move in ready!
This property is off market, which means it's not currently listed for sale or rent on Zillow. This may be different from what's available on other websites or public sources.
