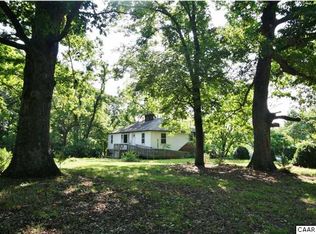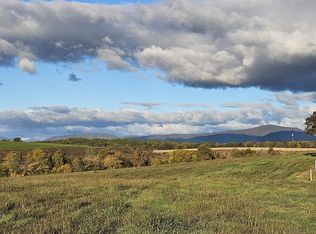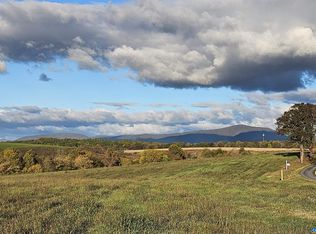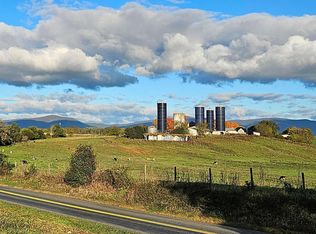Closed
$4,500,000
1756 Moore Rd, Ruckersville, VA 22968
3beds
5,344sqft
Single Family Residence
Built in 1830
534.45 Acres Lot
$4,560,600 Zestimate®
$842/sqft
$4,749 Estimated rent
Home value
$4,560,600
Estimated sales range
Not available
$4,749/mo
Zestimate® history
Loading...
Owner options
Explore your selling options
What's special
This expansive estate, tailored for the Virginia Sportsman, unfolds across 534 acres of landscapes, featuring a mix of wooded areas, open pastures, and multiple ponds. Meticulously preserved through the centuries, the Georgian-style manor home from the 1830s and 1840s stands as an exemplary testament to the craftsmanship of bygone eras, showcasing enduring care and attention to detail. Complementing the estate are accessory buildings, including a pool and pool house with a library and guest accommodations. A carriage house/garage with a two-bedroom apartment, and a cabin overlooking the pond. Additionally, a variety of barns, garages, and other supporting structures contribute to the property's versatility. The potential for an events venue caters to those who wish to entertain, while the 500-yard rifle range appeals to those who wish to hone their marksmanship. Conveniently located just 15 miles north of Charlottesville, this estate offers a serene retreat in the heart of rural Virginia, making it an ideal haven for the discerning Virginia Sportsman.
Zillow last checked: 8 hours ago
Listing updated: July 23, 2025 at 10:22am
Listed by:
MURDOCH MATHESON 434-981-7439,
FRANK HARDY SOTHEBY'S INTERNATIONAL REALTY
Bought with:
Default Agent Bright
BrightMLS Office
Source: CAAR,MLS#: 650383 Originating MLS: Charlottesville Area Association of Realtors
Originating MLS: Charlottesville Area Association of Realtors
Facts & features
Interior
Bedrooms & bathrooms
- Bedrooms: 3
- Bathrooms: 5
- Full bathrooms: 4
- 1/2 bathrooms: 1
Primary bedroom
- Level: Second
Bedroom
- Level: Second
Bedroom
- Level: Basement
Primary bathroom
- Level: Second
Bathroom
- Level: Basement
Bathroom
- Level: Second
Dining room
- Level: First
Family room
- Level: Basement
Foyer
- Level: First
Half bath
- Level: Basement
Kitchen
- Level: First
Laundry
- Level: Basement
Living room
- Level: First
Office
- Level: Basement
Sunroom
- Level: Basement
Utility room
- Level: Basement
Heating
- Heat Pump
Cooling
- Central Air, Heat Pump
Appliances
- Included: Double Oven, Dishwasher, Disposal, Gas Range, Microwave, Refrigerator, Dryer, Washer
Features
- Additional Living Quarters, Wet Bar, Double Vanity, Breakfast Area, Entrance Foyer, Home Office, Kitchen Island, Mud Room, Recessed Lighting, Utility Room
- Flooring: Brick, Hardwood, Marble, Stone
- Basement: Exterior Entry,Finished,Heated,Interior Entry,Apartment
- Has fireplace: Yes
- Fireplace features: Gas Log, Masonry, Multiple
Interior area
- Total structure area: 5,344
- Total interior livable area: 5,344 sqft
- Finished area above ground: 2,852
- Finished area below ground: 1,534
Property
Parking
- Total spaces: 6
- Parking features: Detached, Electricity, Garage, Garage Door Opener, Gravel, Heated Garage
- Garage spaces: 6
Features
- Levels: Two
- Stories: 2
- Patio & porch: Deck, Front Porch, Porch
- Exterior features: Courtyard, Fence, Landscape Lights
- Has private pool: Yes
- Pool features: Pool, Private
- Fencing: Wood,Partial
- Has view: Yes
- View description: Garden, Mountain(s), Rural
Lot
- Size: 534.45 Acres
- Features: Easement, Farm, Garden, Landscaped, Open Lot, Partially Cleared, Private, Secluded, Wooded
Details
- Additional structures: Carriage House, Guest House, Other, Pool House, Second Residence, Barn(s), Corral(s), Shed(s), Utility Building(s)
- Parcel number: 52A5, 52A5A, 52A28, 523A, 533B
- Zoning description: A-1 Agricultural
- Horses can be raised: Yes
- Horse amenities: Barn, Paddocks, Horses Allowed
Construction
Type & style
- Home type: SingleFamily
- Architectural style: Federal
- Property subtype: Single Family Residence
Materials
- Brick, Glass, Stick Built
- Foundation: Brick/Mortar
- Roof: Copper
Condition
- New construction: No
- Year built: 1830
Utilities & green energy
- Electric: Generator
- Sewer: Septic Tank
- Water: Private, Well
- Utilities for property: Cable Available, High Speed Internet Available
Community & neighborhood
Security
- Security features: Security System, Smoke Detector(s), Surveillance System
Community
- Community features: Pond, Stream
Location
- Region: Ruckersville
- Subdivision: NONE
Price history
| Date | Event | Price |
|---|---|---|
| 7/22/2025 | Sold | $4,500,000-10%$842/sqft |
Source: | ||
| 10/3/2024 | Pending sale | $5,000,000$936/sqft |
Source: | ||
| 9/24/2024 | Price change | $5,000,000-16.6%$936/sqft |
Source: | ||
| 6/5/2024 | Price change | $5,995,000-14.4%$1,122/sqft |
Source: | ||
| 3/10/2024 | Listed for sale | $7,000,000+0.7%$1,310/sqft |
Source: | ||
Public tax history
| Year | Property taxes | Tax assessment |
|---|---|---|
| 2025 | $7,442 +4.6% | $1,804,400 +4.5% |
| 2024 | $7,111 -2.7% | $1,727,500 |
| 2023 | $7,312 -42.6% | $1,727,500 +11.2% |
Find assessor info on the county website
Neighborhood: 22968
Nearby schools
GreatSchools rating
- NAGreene County Primary SchoolGrades: PK-2Distance: 6.1 mi
- 4/10William Monroe Middle SchoolGrades: 6-8Distance: 6 mi
- 7/10William Monroe High SchoolGrades: 9-12Distance: 6 mi
Schools provided by the listing agent
- Elementary: Greene Primary
- Middle: William Monroe
- High: William Monroe
Source: CAAR. This data may not be complete. We recommend contacting the local school district to confirm school assignments for this home.



