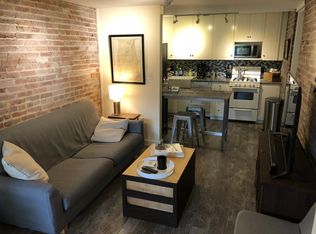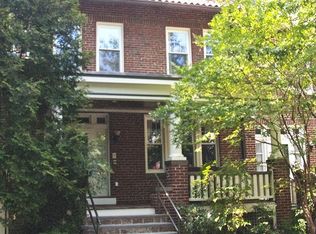Highly Unique 3 Bedroom/2.5 bath Row-home in Mount Pleasant w/ ALL UTILITIES INCLUDED - This recently renovated 3 bedroom/2.5 bathroom Row-home is near the 14th St Corridor! Inside features completely redone bathrooms, plenty of storage space with closet systems in each closet, a master bedroom with LOFT and a bonus sunroom perfect for a home office. This is truly a one-of-a kind rental!Call or email us to schedule a tour today! cwsFeatures:-Hardwood floors throughout-Nest Thermostat-Beautiful kitchen with updated tile backsplash, stainless steel appliances, bar.-Spacious backyard deck-Sun-drenched bonus room or office space-Ample storage space with closet system in each closet-Washer/dryer in basement-Driveway parking spot included in rentPLEASE NOTE:-Pet policy: cats and dogs allowed with pet fee-The basement apartment is already rented, occupied, and unavailable. - NO COSIGNERS Nearby:-Metro: Columbia Heights Station (0.5mi), U St/Cardozo Station (1.6mi),-Grocery: Short walk to Giant Food, Target, Each Peach Market and Safeway-Restaurants: Raven Grill, Haydee's Restaurant, Dos Gringos, Purple Patch-Coffee: Pear Plum Cafe, Potters House, AddisParis Cafe
This property is off market, which means it's not currently listed for sale or rent on Zillow. This may be different from what's available on other websites or public sources.


