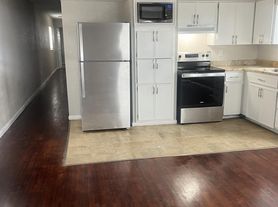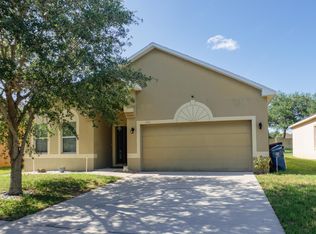La Turquesa is the perfect family retreat: a two-story home with four bedrooms, two and a half bathrooms, and a private two-car garage. This home offers an open space designed for both relaxation and entertaining. The powder room off the foyer ensures all guests feel at home, while the spacious foyer opens to the main living and dining areas. Featuring luxurious vinyl plank flooring and a comfortable indoor-outdoor living area with a deck through sliding glass doors, it's a haven of comfort and style, perfect for gatherings. The kitchen includes stunning quartz countertops and sleek stainless steel appliances. Enjoy the spacious upstairs recreation room and the convenience of a laundry room just steps from the bedrooms. Did we mention the new washer and dryer? The master suite is a secluded retreat with generous his-and-hers walk-in closets, a double vanity, and a walk-in shower. Completing this spacious home is a smart thermostat with voice control and professionally designed landscaping it's the epitome of family luxury! Bradbury Creek's prime location puts you close to everything, from a convenient commute via US-17, US-27 or I-4, to everyday shopping at Posner Village and even world-famous attractions like LEGOLAND and Disney.
House for rent
$2,500/mo
1756 Frogmore Ave, Haines City, FL 33844
4beds
2,039sqft
Price may not include required fees and charges.
Singlefamily
Available now
Cats, dogs OK
Central air, wall unit
In unit laundry
2 Attached garage spaces parking
Central
What's special
Stunning quartz countertopsMaster suiteSpacious upstairs recreation roomNew washer and dryerPrivate two-car garageSpacious foyerWalk-in shower
- 2 days |
- -- |
- -- |
Travel times
Looking to buy when your lease ends?
With a 6% savings match, a first-time homebuyer savings account is designed to help you reach your down payment goals faster.
Offer exclusive to Foyer+; Terms apply. Details on landing page.
Facts & features
Interior
Bedrooms & bathrooms
- Bedrooms: 4
- Bathrooms: 3
- Full bathrooms: 2
- 1/2 bathrooms: 1
Heating
- Central
Cooling
- Central Air, Wall Unit
Appliances
- Included: Dishwasher, Disposal, Dryer, Microwave, Range, Refrigerator, Washer
- Laundry: In Unit
Features
- In Wall Pest System, Open Floorplan, Stone Counters, Walk-In Closet(s)
Interior area
- Total interior livable area: 2,039 sqft
Video & virtual tour
Property
Parking
- Total spaces: 2
- Parking features: Attached, Covered
- Has attached garage: Yes
- Details: Contact manager
Features
- Stories: 2
- Exterior features: ., Heating system: Central, In Wall Pest System, Open Floorplan, Stone Counters, Walk-In Closet(s)
Details
- Parcel number: 272726758516010080
Construction
Type & style
- Home type: SingleFamily
- Property subtype: SingleFamily
Condition
- Year built: 2024
Community & HOA
Location
- Region: Haines City
Financial & listing details
- Lease term: Contact For Details
Price history
| Date | Event | Price |
|---|---|---|
| 10/22/2025 | Listed for rent | $2,500$1/sqft |
Source: Stellar MLS #O6354338 | ||
| 8/29/2025 | Sold | $329,999$162/sqft |
Source: | ||
| 7/22/2025 | Pending sale | $329,999$162/sqft |
Source: | ||
| 7/15/2025 | Price change | $329,999-1.5%$162/sqft |
Source: | ||
| 7/8/2025 | Price change | $334,999-1.5%$164/sqft |
Source: | ||

