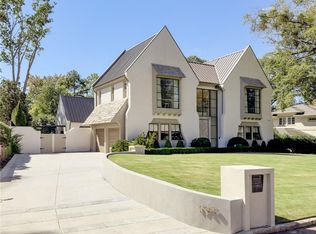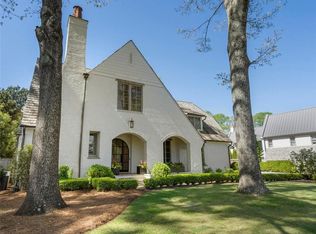Beautiful Large BRIGHT Home with Brick Veneer, Decorative Sand Stones and Long Eaves Roofline. Completely renovated in 2005 following an original plan in the style of Frank Lloyd Wright American classic modern architecture, designed by renowned architect John Wright who created several beautiful homes in Midtown Atlanta and Sherwood Forest. The home is currently occupied. Please do not disturb occupants. Contact seller for appointment. Description of the home: After walking up the impressive front stoop, enter a large bright front living room with fireplace and 10-foot ceilings found throughout the house first floor. The eye is attracted to a diagonal ‘Southern Staircase’ in oak wood and metal banister matching the real oak hardwood floor. A crystal chandelier is the centerpiece of the room… Walking toward the back you’ll enter the rear living room/large den, with floor-to-ceiling windows in a rotunda shape. Great room to hang out as a family, watch a movie, or watch the kids in the swimming pool. Double French doors open to the rear stone patio. This room also features a wet bar with smooth granite countertop. On the side is a media closet where the five networks of the house originate (internet, cable TV, sound, telephone and security). The kitchen with original pinewood floors has a large counter that can sit three people. Oversized double French doors overlook the backyard and bring in plenty of natural light. Double oven and fridge with French doors. Pro-quality gas stove with a hood that fans out. The laundry room/mud room with doors to the two-car garage, has high vaulted ceiling. This area is great as a workshop with windows all around or it can be used as a breakfast room. It has a door with a hole for a small dog or cat to go on their own to the securely fenced backyard. Next is the dining room with large double windows facing the front yard. The room can easily accommodate 8 guests and has served more at times. (Please note the star-shaped ceiling light in the photos will not remain in the house. It will be changed for another ceiling light, TBD.) Two nice size bedrooms #1 and #2 are on the first floor, each with two large windows. #1 has an attached full bathroom, while #2 has a detached full bathroom decorated in a Gustav Klimt style with diamond pattern red marble tiles and a double shower. This bathroom also has a convenient door to go to the pool and take a shower before re-entering the house. Walk up the central staircase to arrive in the upstairs master suite. Master bedroom (#3) has ample space, vaulted ceilings and two round windows facing the back of the house. Adjacent yoga or music room with floor to ceiling windows also in rotunda shape. Master bathroom has a jacuzzi bath; (it could be changed). Double vanities with two walk-in closets. One closet has a powder desk with makeup lights. Toilet room with bidet. Bathroom closet has hookups for stackable full-size washer and dryer. Upstairs living room or open office with tall round arch and 4 windows overlooking the front of the house. Two bright bedrooms (#4 and #5) with plush carpet and a jack-n-jill bathroom with shower bathtub. Two linen closets in the bathroom, or use one for sound system. Basement level has a fully livable private suite with its own separate entrance, kitchen, cozy living room, large bedroom with three windows, a full bathroom, and its own laundry room. Private patio decorated in a beach style. Basement also has a large room already wired for movie theater or use as an exercise room with a light well. Sound system throughout the house. 6 zones on first floor and terrace level. 4 zones upstairs. House is already wired for internet in every room, coax cable tv, telephone, security, and ceiling sound speakers with Nuvo wall panel controls.
This property is off market, which means it's not currently listed for sale or rent on Zillow. This may be different from what's available on other websites or public sources.

