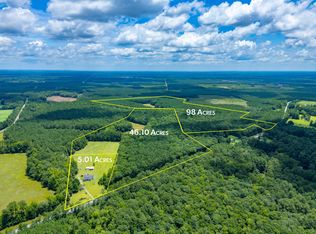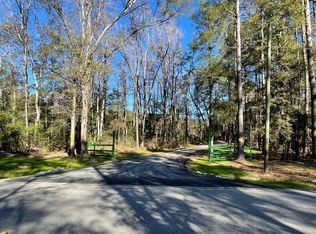Closed
$587,000
1756 Fish Rd, Ridgeville, SC 29472
3beds
2,200sqft
Single Family Residence
Built in 2003
5 Acres Lot
$588,700 Zestimate®
$267/sqft
$2,800 Estimated rent
Home value
$588,700
$547,000 - $630,000
$2,800/mo
Zestimate® history
Loading...
Owner options
Explore your selling options
What's special
BRAND NEW HVAC BEING INSTALLED!! Stunning estate on 5 acres. This home is all one level with beautiful hardwood flooring throughout. The wraparound southern-style front porch welcomes you into a large foyer and leads you into the spacious living room with a cozy brick fireplace and custom vaulted tray ceiling. The kitchen features great counter and cabinet space with solid wood cabinets, eat-in bay window and a large walk-in pantry. The formal dining room connects to add a perfect space for entertaining guests. A hallway connects two spacious bedrooms and a secondary bathroom, and the owner's suite is across the hall. This space is perfectly designed with dual walk-in closets, walk-in shower, soaking tub and 2 vanities.The large laundry room is located off of the kitchen entry hallway and has built-in shelving and plenty of space for an additional freezer. The back of the home was a covered porch and a large patio. But wait, there is more. A large two-car detached garage has a separate workshop space where the owners have added a full kitchen and a half bathroom, plus a wrap-around covered porch and because the space is heated and cooled, you can enjoy it year-round. This is the perfect home to enjoy life in the country, but not too far in the country!!
Zillow last checked: 8 hours ago
Listing updated: December 14, 2024 at 04:22pm
Listed by:
The Real Estate Firm
Bought with:
The Real Estate Firm
Source: CTMLS,MLS#: 24017981
Facts & features
Interior
Bedrooms & bathrooms
- Bedrooms: 3
- Bathrooms: 3
- Full bathrooms: 2
- 1/2 bathrooms: 1
Heating
- Electric
Cooling
- Central Air
Appliances
- Laundry: Electric Dryer Hookup, Washer Hookup, Laundry Room
Features
- Ceiling - Cathedral/Vaulted, Ceiling - Smooth, Tray Ceiling(s), High Ceilings, Garden Tub/Shower, See Remarks, Walk-In Closet(s), Ceiling Fan(s), Eat-in Kitchen, Entrance Foyer, Other, Pantry
- Flooring: Laminate, Luxury Vinyl, Vinyl, Wood
- Number of fireplaces: 1
- Fireplace features: Den, Family Room, Great Room, Living Room, One, Other, Wood Burning
Interior area
- Total structure area: 2,200
- Total interior livable area: 2,200 sqft
Property
Parking
- Total spaces: 7
- Parking features: Carport, Garage, Detached, Off Street
- Garage spaces: 5
- Carport spaces: 2
- Covered spaces: 7
Features
- Levels: One
- Stories: 1
- Entry location: Ground Level
- Patio & porch: Deck, Patio, Covered, Front Porch, Wrap Around
Lot
- Size: 5 Acres
- Features: 5 - 10 Acres, Interior Lot, Level, Wooded
Details
- Additional structures: Workshop, Other
- Parcel number: 1560002052
- Horses can be raised: Yes
Construction
Type & style
- Home type: SingleFamily
- Architectural style: Cape Cod,Craftsman,Traditional
- Property subtype: Single Family Residence
Materials
- Vinyl Siding
- Foundation: Crawl Space
- Roof: Architectural,Metal
Condition
- New construction: No
- Year built: 2003
Utilities & green energy
- Sewer: Septic Tank
- Water: Well
- Utilities for property: Berkeley Elect Co-Op
Community & neighborhood
Community
- Community features: Central TV Antenna, Horses OK, Other, RV Parking, RV / Boat Storage
Location
- Region: Ridgeville
- Subdivision: Lebanon Area
Other
Other facts
- Listing terms: Cash,Conventional,FHA,USDA Loan,VA Loan
Price history
| Date | Event | Price |
|---|---|---|
| 12/13/2024 | Sold | $587,000-6.1%$267/sqft |
Source: | ||
| 11/7/2024 | Contingent | $625,000$284/sqft |
Source: | ||
| 9/30/2024 | Listed for sale | $625,000$284/sqft |
Source: | ||
| 9/23/2024 | Contingent | $625,000$284/sqft |
Source: | ||
| 9/19/2024 | Price change | $625,000-7.4%$284/sqft |
Source: | ||
Public tax history
| Year | Property taxes | Tax assessment |
|---|---|---|
| 2024 | $1,353 +11.4% | $12,970 +15% |
| 2023 | $1,214 -10.6% | $11,280 |
| 2022 | $1,359 -56% | $11,280 |
Find assessor info on the county website
Neighborhood: 29472
Nearby schools
GreatSchools rating
- 7/10Cross Elementary SchoolGrades: PK-6Distance: 10.9 mi
- 3/10Cross High SchoolGrades: 7-12Distance: 14 mi
Schools provided by the listing agent
- Elementary: Cross
- Middle: Cross
- High: Cross
Source: CTMLS. This data may not be complete. We recommend contacting the local school district to confirm school assignments for this home.
Get a cash offer in 3 minutes
Find out how much your home could sell for in as little as 3 minutes with a no-obligation cash offer.
Estimated market value$588,700
Get a cash offer in 3 minutes
Find out how much your home could sell for in as little as 3 minutes with a no-obligation cash offer.
Estimated market value
$588,700

