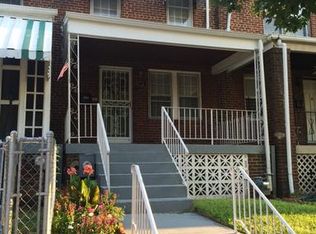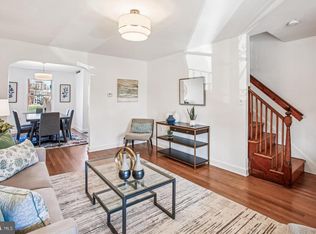Sold for $553,000
$553,000
1756 E St NE, Washington, DC 20002
4beds
1,536sqft
Townhouse
Built in 1938
1,678 Square Feet Lot
$541,100 Zestimate®
$360/sqft
$4,526 Estimated rent
Home value
$541,100
$509,000 - $574,000
$4,526/mo
Zestimate® history
Loading...
Owner options
Explore your selling options
What's special
Welcome to this colonial-style home in the exciting Trinidad neighborhood 3 level 4Br and 2.5 bathrooms. Upgraded bathrooms, including beautiful ceramic tiles new vanities and beautiful light package. Its curb appeal is highlighted by an adorable front yard and covered porch. Wait until you see what awaits you inside! The main-level open floor plan living room, dining room The heart of the home features a modern kitchen with beautiful island and Quartz countertops, a stylish backsplash, and brand-new stainless steel appliances. Upper 2 level original flooring refinish, with recessed lighting throughout. gas cooking, Outdoor extending the home's living space and providing the perfect place for BBQ There is also a half bathroom on the main level. Third level walkout separate entrance can be an Inlaw suite or can be rented easily including, the bedroom has new vinyl floors and an ensuite full bath with a walk-in shower and rec room . The lower level provides additional versatile space including new kitchen/wet bar. all new windows, water heater. Just a skip-hop-or-jump to Union Market, H Street, Capitol Hill. Easy U metro station, Union Station, and many bus lines. This home has it all!
Zillow last checked: 8 hours ago
Listing updated: May 14, 2025 at 03:18am
Listed by:
Mr. Tom S Hennerty 703-581-8605,
NetRealtyNow.com, LLC
Bought with:
Shelly Pratt, 5006988
Keller Williams Capital Properties
Source: Bright MLS,MLS#: DCDC2191520
Facts & features
Interior
Bedrooms & bathrooms
- Bedrooms: 4
- Bathrooms: 3
- Full bathrooms: 2
- 1/2 bathrooms: 1
- Main level bathrooms: 1
Basement
- Area: 512
Heating
- Forced Air, Natural Gas
Cooling
- Central Air, Electric
Appliances
- Included: Stainless Steel Appliance(s), Gas Water Heater
Features
- 2nd Kitchen, Attic, Breakfast Area, Ceiling Fan(s), Combination Dining/Living, Combination Kitchen/Dining, Dining Area, Family Room Off Kitchen, Floor Plan - Traditional, Kitchen - Gourmet, Primary Bath(s), Recessed Lighting
- Flooring: Ceramic Tile, Hardwood, Wood
- Basement: Connecting Stairway,Improved,Full,Finished
- Has fireplace: No
Interior area
- Total structure area: 1,536
- Total interior livable area: 1,536 sqft
- Finished area above ground: 1,024
- Finished area below ground: 512
Property
Parking
- Parking features: On Street
- Has uncovered spaces: Yes
Accessibility
- Accessibility features: 2+ Access Exits
Features
- Levels: Three
- Stories: 3
- Pool features: None
Lot
- Size: 1,678 sqft
- Features: Unknown Soil Type
Details
- Additional structures: Above Grade, Below Grade
- Parcel number: 4537//0046
- Zoning: R
- Special conditions: Standard
Construction
Type & style
- Home type: Townhouse
- Architectural style: Colonial
- Property subtype: Townhouse
Materials
- Brick, Frame
- Foundation: Permanent
Condition
- New construction: No
- Year built: 1938
Utilities & green energy
- Sewer: Public Sewer
- Water: Public
Community & neighborhood
Location
- Region: Washington
- Subdivision: Trinidad
Other
Other facts
- Listing agreement: Exclusive Right To Sell
- Ownership: Fee Simple
Price history
| Date | Event | Price |
|---|---|---|
| 5/14/2025 | Sold | $553,000-4.6%$360/sqft |
Source: | ||
| 4/25/2025 | Contingent | $579,900$378/sqft |
Source: | ||
| 4/5/2025 | Price change | $579,900-3.3%$378/sqft |
Source: | ||
| 3/30/2025 | Listed for sale | $599,900$391/sqft |
Source: | ||
| 3/28/2025 | Contingent | $599,900$391/sqft |
Source: | ||
Public tax history
Tax history is unavailable.
Neighborhood: Kingman Park
Nearby schools
GreatSchools rating
- 3/10Miner Elementary SchoolGrades: PK-5Distance: 0.2 mi
- 5/10Eliot-Hine Middle SchoolGrades: 6-8Distance: 0.3 mi
- 2/10Eastern High SchoolGrades: 9-12Distance: 0.4 mi
Schools provided by the listing agent
- District: District Of Columbia Public Schools
Source: Bright MLS. This data may not be complete. We recommend contacting the local school district to confirm school assignments for this home.
Get pre-qualified for a loan
At Zillow Home Loans, we can pre-qualify you in as little as 5 minutes with no impact to your credit score.An equal housing lender. NMLS #10287.
Sell for more on Zillow
Get a Zillow Showcase℠ listing at no additional cost and you could sell for .
$541,100
2% more+$10,822
With Zillow Showcase(estimated)$551,922

