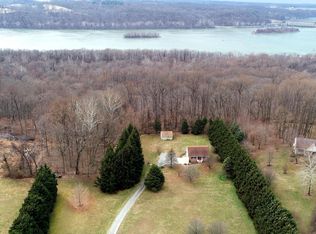Just above the Susquehanna with a private setting (backs to state land), yet convenient to I-95 and Rt. 1. Custom built with 9' ceilings on main floor, HW floors, ceramic tile, large rooms, theater room and rec room in lower level. Huge detached garage. Utilize the screened in porch to appreciate the mature trees, shrubs and wildlife! Enjoy the local zoo, parks, water sports, fishing, and hunting.
This property is off market, which means it's not currently listed for sale or rent on Zillow. This may be different from what's available on other websites or public sources.

