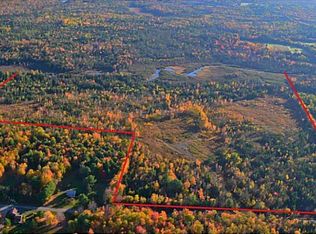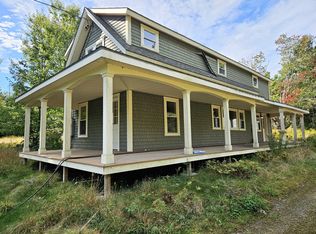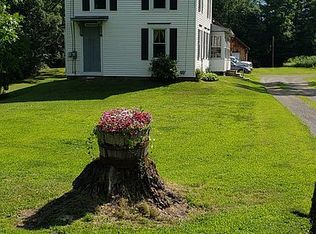Closed
$282,500
1756 Dexter Road, Dover-Foxcroft, ME 04426
3beds
2,224sqft
Single Family Residence
Built in 1987
22 Acres Lot
$293,700 Zestimate®
$127/sqft
$2,677 Estimated rent
Home value
$293,700
Estimated sales range
Not available
$2,677/mo
Zestimate® history
Loading...
Owner options
Explore your selling options
What's special
Colonial style home that sits in a quiet rural area, but not far from everything that the town of Dover-Foxcroft has to offer. This home sits on 22 +/- acres with approximately 6 +/- acres that are open field. The property also has Hanson Brook that runs through part of the property. This two story home has 3 bedrooms, 2.5 bathrooms, open concept kitchen and living room, dining room, office and a large mudroom. Full daylight basement that you can turn into more space. The house needs a little TLC, but is in very good condition. A new 24' x 24' garage has just been recently built. The property also has a chicken coop and a fenced in back yard. The back side of the property connects with the Board Eddy Road. Come take a look at this beautiful property.
Zillow last checked: 8 hours ago
Listing updated: December 13, 2024 at 04:49pm
Listed by:
Dewitt-Jones Realty
Bought with:
Better Homes & Gardens Real Estate/The Masiello Group
Source: Maine Listings,MLS#: 1609602
Facts & features
Interior
Bedrooms & bathrooms
- Bedrooms: 3
- Bathrooms: 3
- Full bathrooms: 2
- 1/2 bathrooms: 1
Bedroom 1
- Features: Closet, Full Bath
- Level: Second
- Area: 204 Square Feet
- Dimensions: 15 x 13.6
Bedroom 2
- Features: Closet
- Level: Second
- Area: 110 Square Feet
- Dimensions: 11 x 10
Bedroom 3
- Features: Closet
- Level: Second
- Area: 149.4 Square Feet
- Dimensions: 16.6 x 9
Dining room
- Level: First
- Area: 165 Square Feet
- Dimensions: 15 x 11
Kitchen
- Level: First
- Area: 187 Square Feet
- Dimensions: 17 x 11
Living room
- Features: Cathedral Ceiling(s), Heat Stove
- Level: First
- Area: 390 Square Feet
- Dimensions: 25 x 15.6
Mud room
- Level: First
- Area: 234 Square Feet
- Dimensions: 18 x 13
Office
- Features: Closet
- Level: First
- Area: 169 Square Feet
- Dimensions: 13 x 13
Heating
- Heat Pump, Stove
Cooling
- Heat Pump
Appliances
- Included: Dishwasher, Dryer, Electric Range, Refrigerator, Washer
Features
- Attic, Bathtub, Shower
- Flooring: Vinyl, Wood
- Windows: Double Pane Windows
- Basement: Interior Entry,Daylight,Full,Unfinished
- Number of fireplaces: 1
Interior area
- Total structure area: 2,224
- Total interior livable area: 2,224 sqft
- Finished area above ground: 2,080
- Finished area below ground: 144
Property
Parking
- Total spaces: 1
- Parking features: Gravel, 5 - 10 Spaces, Garage Door Opener, Detached
- Garage spaces: 1
Accessibility
- Accessibility features: 32 - 36 Inch Doors
Features
- Patio & porch: Deck
- Has view: Yes
- View description: Fields, Trees/Woods
Lot
- Size: 22 Acres
- Features: Near Golf Course, Near Public Beach, Near Shopping, Near Town, Rural, Level, Open Lot, Pasture, Rolling Slope, Wooded
Details
- Additional structures: Outbuilding
- Parcel number: DOVFM004L085
- Zoning: Rural
- Other equipment: Cable
Construction
Type & style
- Home type: SingleFamily
- Architectural style: Colonial
- Property subtype: Single Family Residence
Materials
- Wood Frame, Shingle Siding, Vinyl Siding
- Roof: Metal,Shingle
Condition
- Year built: 1987
Utilities & green energy
- Electric: Circuit Breakers
- Sewer: Private Sewer
- Water: Private
Green energy
- Energy efficient items: Ceiling Fans
Community & neighborhood
Location
- Region: Dover Foxcroft
Other
Other facts
- Road surface type: Paved
Price history
| Date | Event | Price |
|---|---|---|
| 12/13/2024 | Sold | $282,500-5.8%$127/sqft |
Source: | ||
| 11/19/2024 | Pending sale | $299,900$135/sqft |
Source: | ||
| 11/17/2024 | Listed for sale | $299,900+39.5%$135/sqft |
Source: | ||
| 1/11/2021 | Sold | $215,000-2.2%$97/sqft |
Source: | ||
| 10/14/2020 | Price change | $219,900-2.2%$99/sqft |
Source: Keller Williams Realty #1470003 Report a problem | ||
Public tax history
| Year | Property taxes | Tax assessment |
|---|---|---|
| 2024 | $4,571 +21.3% | $268,900 +32.3% |
| 2023 | $3,769 +5.1% | $203,200 +13.3% |
| 2022 | $3,586 +0.4% | $179,300 +7.9% |
Find assessor info on the county website
Neighborhood: 04426
Nearby schools
GreatSchools rating
- 3/10Se Do Mo Cha Middle SchoolGrades: 5-8Distance: 4.1 mi
- 7/10Se Do Mo Cha Elementary SchoolGrades: PK-4Distance: 4.1 mi
Get pre-qualified for a loan
At Zillow Home Loans, we can pre-qualify you in as little as 5 minutes with no impact to your credit score.An equal housing lender. NMLS #10287.


