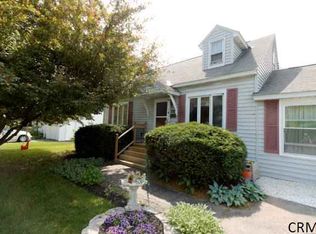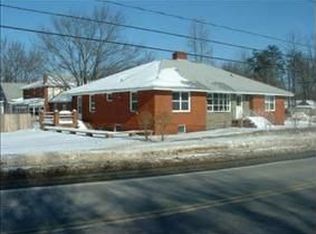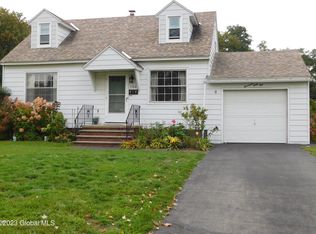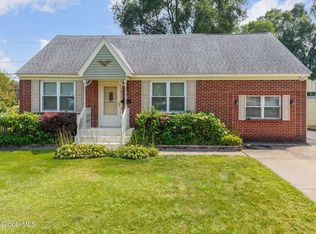Come home to this beautiful expanded cape recently remodeled in Rotterdam. Brand new custom kitchen with open concept, black stainless steel appliances & other high end amenities throughout. Large family room for entertaining that walks out to a screened in patio. Huge first floor bedroom can be converted back to 3 bedroom.
This property is off market, which means it's not currently listed for sale or rent on Zillow. This may be different from what's available on other websites or public sources.



