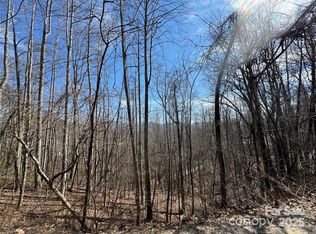Sold for $320,000
$320,000
1756 Coman Rd, Franklin, NC 28734
2beds
--sqft
Residential
Built in 1984
3.15 Acres Lot
$-- Zestimate®
$--/sqft
$1,927 Estimated rent
Home value
Not available
Estimated sales range
Not available
$1,927/mo
Zestimate® history
Loading...
Owner options
Explore your selling options
What's special
Welcome to your peaceful retreat in the woods! This well-loved 2-bedroom, 2-bath cabin sits in a quiet, well-maintained subdivision and offers the perfect blend of charm and modern updates. Originally built in 1984 and tastefully remodeled in 2010, the home offers an open-concept living, dining, and kitchen area with granite countertops and stainless steel appliances. Enjoy the sounds of nature and stunning mountain views from the large deck—perfect for entertaining or relaxing. The property includes three parcels, offering room to expand your view or build additional homes. The cabin is being sold furnished, with only a few exclusions, making it move-in ready for a weekend getaway or full-time living. This cozy home also features two spacious bedrooms, a fenced-in area with a dog door for your furry friends, and two storage buildings—both equipped with electricity. One is heated by propane and the other has a wood stove, offering flexible use for hobbies or workspace. Additional perks include a whole-house generator for peace of mind and a temperature-controlled well house. With abundant wildlife and a true sense of privacy, this mountain haven is ready to welcome you home!
Zillow last checked: 8 hours ago
Listing updated: September 23, 2025 at 02:13pm
Listed by:
-- Mossbarger Team,
Realty One Group Vibe
Bought with:
Sally Mass, 212832
Msm Properties
Source: Carolina Smokies MLS,MLS#: 26041734
Facts & features
Interior
Bedrooms & bathrooms
- Bedrooms: 2
- Bathrooms: 2
- Full bathrooms: 2
Primary bedroom
- Level: First
- Area: 126.25
- Dimensions: 10.1 x 12.5
Bedroom 2
- Level: First
- Area: 123.05
- Dimensions: 10.7 x 11.5
Dining room
- Level: First
Kitchen
- Level: First
- Area: 169.32
- Dimensions: 14.11 x 12
Living room
- Level: First
- Area: 180.93
- Dimensions: 16.3 x 11.1
Heating
- Wood, Propane, Heat Pump
Cooling
- Heat Pump
Appliances
- Included: Dishwasher, Disposal, Microwave, Electric Oven/Range, Refrigerator, Washer, Dryer, Electric Water Heater
- Laundry: First Level
Features
- Ceiling Fan(s), Kitchen/Dining Room, Main Level Living, Primary on Main Level, Open Floorplan, Sunroom
- Flooring: Carpet, Vinyl
- Doors: Doors-Storm All
- Windows: Insulated Windows, Window Treatments
- Basement: None,Crawl Space
- Attic: Access Only
- Has fireplace: Yes
- Fireplace features: Wood Burning, Stone
Interior area
- Living area range: 801-1000 Square Feet
Property
Parking
- Parking features: No Garage, Carport-Double Detached
- Carport spaces: 2
Features
- Patio & porch: Deck
- Fencing: Fenced Yard
- Has view: Yes
- View description: Short Range View, View Year Round
Lot
- Size: 3.15 Acres
- Features: Elevation over 3000, Private
Details
- Additional structures: Outbuilding/Workshop, Storage Building/Shed
- Parcel number: 7524336008
- Other equipment: Generator
Construction
Type & style
- Home type: SingleFamily
- Architectural style: Ranch/Single
- Property subtype: Residential
Materials
- HardiPlank Type, Block
- Roof: Shingle
Condition
- Year built: 1984
Utilities & green energy
- Sewer: Septic Tank
- Water: Well
Community & neighborhood
Location
- Region: Franklin
- Subdivision: Ellijay Hieghts/Windemire Woods
HOA & financial
HOA
- HOA fee: $750 annually
Other
Other facts
- Listing terms: Cash,Conventional
- Road surface type: Gravel
Price history
| Date | Event | Price |
|---|---|---|
| 9/22/2025 | Sold | $320,000 |
Source: Carolina Smokies MLS #26041734 Report a problem | ||
| 8/1/2025 | Contingent | $320,000 |
Source: Carolina Smokies MLS #26041734 Report a problem | ||
| 7/31/2025 | Listed for sale | $320,000-1.5% |
Source: Carolina Smokies MLS #26041734 Report a problem | ||
| 9/23/2024 | Listing removed | $325,000 |
Source: Carolina Smokies MLS #26037291 Report a problem | ||
| 8/5/2024 | Price change | $325,000-4.4% |
Source: Carolina Smokies MLS #26037291 Report a problem | ||
Public tax history
| Year | Property taxes | Tax assessment |
|---|---|---|
| 2014 | -- | $114,310 |
| 2013 | -- | $114,310 |
| 2012 | -- | $114,310 |
Find assessor info on the county website
Neighborhood: 28734
Nearby schools
GreatSchools rating
- 2/10Mountain View Intermediate SchoolGrades: 5-6Distance: 5.1 mi
- 6/10Macon Middle SchoolGrades: 7-8Distance: 4.9 mi
- 6/10Macon Early College High SchoolGrades: 9-12Distance: 6.2 mi
Get pre-qualified for a loan
At Zillow Home Loans, we can pre-qualify you in as little as 5 minutes with no impact to your credit score.An equal housing lender. NMLS #10287.
