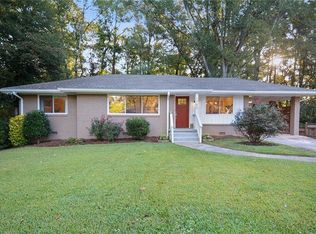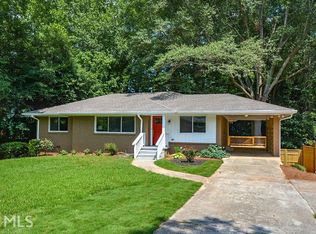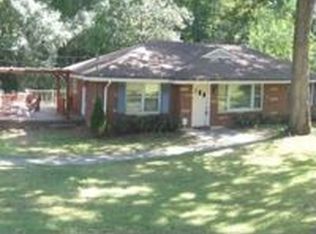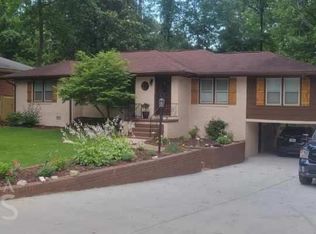Gorgeous new construction in highly desirable Lakeside High School District on half acre lot and quiet Cul de Sac street! All new 4 bedroom, 3 bath on full unfinished basement in wonderful Briarlake neighborhood. Inviting front porch with cedar columns welcomes you to this stunning, quality built home. This is not your cookie cutter builder grade...so many upgrades! 10 ft ceilings on main, Nest thermostats, real site finished hardwoods - no carpet. Chef's kitchen w/stainless steel Kitchenaid appliances, walk-in and butler's pantries, quartz counters, large island, cabinets to ceiling, view to great room for that open floor plan everyone loves. Great room accent wall with panels and amazing ceiling beams, wood burning fireplace (could easily have gas logs installed if preferred). Large Laundry room, mudroom area, Bedroom (or perfect home office) and full bath on main. Spacious deck, screened porch, massive level backyard with brand new privacy fence. Elegant Master Suite w/sitting room. Marble bath, custom double vanity, 2 large walk in closets, glass shower with rain head, and luxurious free-standing tub. Loft area with iron balusters, 2 additional bedrooms upstairs with J&J bath. Every closet has custom shelving, designer lighting, tons of storage. Perfect location, near Emory, CDC. CHOA, great schools, a gem of a neighborhood...pictures do not do justice. Brand new Northlake development coming soon.
This property is off market, which means it's not currently listed for sale or rent on Zillow. This may be different from what's available on other websites or public sources.



