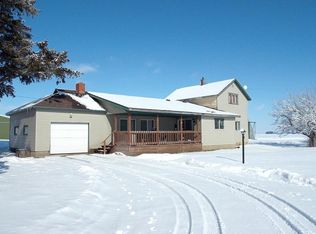Conveniently located just off blacktop, this acreage is surrounded by mature windbreak plus hardwoods which will be harvestable in the future. The well-maintained home has two bedrooms, two baths, den, formal dining, eat-in kitchen, sewing room, laundry, and family room on the main floor plus two additional bedrooms and rec. area downstairs. Oak woodharbor cabinets highlight the spacious kitchen and vaulted ceiling provides family room spaciousness. Attached is a triple garage leading to a fully blacktopped house yard and driveway. Supplemental buildings include 36'x63' shop with cement floor and 32'x40' barn with all steel exterior and useable lofts. The location provides for your choice of several school districts.
This property is off market, which means it's not currently listed for sale or rent on Zillow. This may be different from what's available on other websites or public sources.

