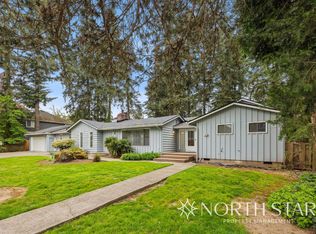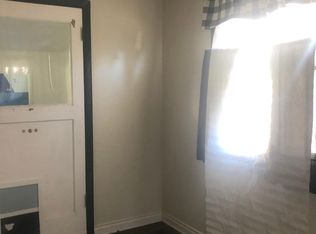Stunning new craftsman home with vintage details throughout! Close to schools and shopping. Just blocks from Bryant Elementary. Amazing gourmet kitchen with granite counter tops, high-end appliances (Bertazzoni gas range, Electrolux stainless fridge, etc), master suite with walk-in closet and spa-like bathroom, solid hardwood floors, box beam ceilings, wainscoting, crown molding, built-in entertainment center, built-in vacuum system, gas fireplace, 2 sets of French doors leading to a private and spacious backyard, open floor plan & so much more. 2 lake easements (Blue Heron & Lakeview Recreation Club). 2 swim easements (Lake Grove Swim Park & City Swim Park). This house is a must see for anyone who demands the highest quality in new construction! Neighborhood Description Lake Haven. Blocks from Bryant Elementary in the heart of Lake Oswego.
This property is off market, which means it's not currently listed for sale or rent on Zillow. This may be different from what's available on other websites or public sources.

