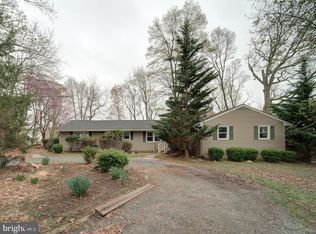Sold for $740,000 on 09/05/24
$740,000
17550 Tranquility Rd, Purcellville, VA 20132
3beds
2,093sqft
Single Family Residence
Built in 1985
3 Acres Lot
$753,200 Zestimate®
$354/sqft
$3,144 Estimated rent
Home value
$753,200
$716,000 - $791,000
$3,144/mo
Zestimate® history
Loading...
Owner options
Explore your selling options
What's special
Price adjustment makes this brick home in perfect location ideal Discover your dream home in a prime location, free from HOA restrictions, FIOS available, just minutes from downtown Purcellville and directly across from beautiful Franklin Park. Set on a serene 3-acre lot, this all-brick home boasts an updated kitchen with granite countertops, ample cabinet space, and a custom cherry wood bar top. The open-concept living, dining, and kitchen area is perfect for family and friends to gather. The main level includes three bedrooms and two updated bathrooms with elegant tile work and custom sinks. Enjoy outdoor dining and parties on the rear deck overlooking a pristine, level yard bordered by open space and trees—ideal for pets, kids, gardening, and relaxation. The lower level offers a family room and workspace. An attached 19x24 space, previously a garage, now features French doors and is ready to be transformed into your ideal recreation room. Additional highlights include a newer roof and windows. Franklin Park, a 203-acre oasis with trails, fishing, a swimming pool, sports fields, tennis courts, and an arts center, is just steps away from your front door. Enjoy your front-row view of the best fireworks show in town! Rarely does such a perfect location with a lovely home like this become available. The oldest saying in real estate may be: “location, location, location”. If that is true, this is the perfect property.
Zillow last checked: 8 hours ago
Listing updated: September 23, 2024 at 03:03pm
Listed by:
Kathy Shipley 703-314-5539,
RE/MAX Executives
Bought with:
Wesley Smith, WVS220302035
Pearson Smith Realty, LLC
Source: Bright MLS,MLS#: VALO2071982
Facts & features
Interior
Bedrooms & bathrooms
- Bedrooms: 3
- Bathrooms: 2
- Full bathrooms: 2
- Main level bathrooms: 2
- Main level bedrooms: 3
Basement
- Area: 698
Heating
- Heat Pump, Electric
Cooling
- Central Air, Electric
Appliances
- Included: Dishwasher, Disposal, Dryer, Exhaust Fan, Oven/Range - Electric, Refrigerator, Washer, Ice Maker, Electric Water Heater
Features
- Dining Area, Bar, Entry Level Bedroom, Kitchen - Country, Upgraded Countertops
- Flooring: Wood
- Windows: Double Pane Windows, Window Treatments
- Basement: Partial,Partially Finished
- Has fireplace: No
Interior area
- Total structure area: 2,093
- Total interior livable area: 2,093 sqft
- Finished area above ground: 1,395
- Finished area below ground: 698
Property
Parking
- Parking features: Driveway
- Has uncovered spaces: Yes
Accessibility
- Accessibility features: None
Features
- Levels: Two
- Stories: 2
- Patio & porch: Deck
- Pool features: None
- Has view: Yes
- View description: Mountain(s), Scenic Vista, Trees/Woods
Lot
- Size: 3 Acres
Details
- Additional structures: Above Grade, Below Grade
- Parcel number: 523165156000
- Zoning: AR1
- Special conditions: Standard
Construction
Type & style
- Home type: SingleFamily
- Architectural style: Ranch/Rambler
- Property subtype: Single Family Residence
Materials
- Brick
- Foundation: Block
- Roof: Architectural Shingle
Condition
- New construction: No
- Year built: 1985
Utilities & green energy
- Sewer: Septic = # of BR
- Water: Well
- Utilities for property: Fiber Optic
Community & neighborhood
Location
- Region: Purcellville
- Subdivision: Purcellville
Other
Other facts
- Listing agreement: Exclusive Right To Sell
- Ownership: Fee Simple
- Road surface type: Black Top
Price history
| Date | Event | Price |
|---|---|---|
| 9/5/2024 | Sold | $740,000-1.3%$354/sqft |
Source: | ||
| 8/4/2024 | Contingent | $750,000$358/sqft |
Source: | ||
| 7/10/2024 | Price change | $750,000-3.2%$358/sqft |
Source: | ||
| 6/6/2024 | Listed for sale | $775,000+292.4%$370/sqft |
Source: | ||
| 1/1/2015 | Sold | $197,500+3.9%$94/sqft |
Source: | ||
Public tax history
| Year | Property taxes | Tax assessment |
|---|---|---|
| 2025 | $5,777 +6.5% | $717,600 +14.5% |
| 2024 | $5,423 +5.2% | $626,970 +6.4% |
| 2023 | $5,157 +3.1% | $589,350 +4.9% |
Find assessor info on the county website
Neighborhood: 20132
Nearby schools
GreatSchools rating
- 8/10Woodgrove High SchoolGrades: PK-12Distance: 1.7 mi
- 6/10Mountain View Elementary SchoolGrades: PK-5Distance: 1.8 mi
- 7/10Harmony Middle SchoolGrades: 6-8Distance: 3 mi
Schools provided by the listing agent
- Middle: Blue Ridge
- High: Loudoun Valley
- District: Loudoun County Public Schools
Source: Bright MLS. This data may not be complete. We recommend contacting the local school district to confirm school assignments for this home.
Get a cash offer in 3 minutes
Find out how much your home could sell for in as little as 3 minutes with a no-obligation cash offer.
Estimated market value
$753,200
Get a cash offer in 3 minutes
Find out how much your home could sell for in as little as 3 minutes with a no-obligation cash offer.
Estimated market value
$753,200
