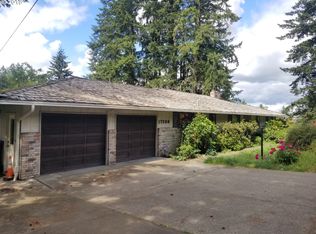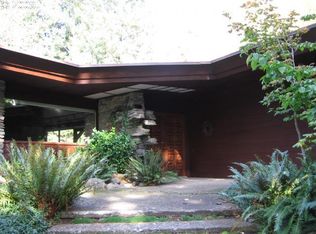Sold
$532,875
17550 SE Sunnyside Rd, Happy Valley, OR 97089
4beds
2,042sqft
Residential, Single Family Residence
Built in 1972
0.83 Acres Lot
$596,100 Zestimate®
$261/sqft
$2,967 Estimated rent
Home value
$596,100
$560,000 - $632,000
$2,967/mo
Zestimate® history
Loading...
Owner options
Explore your selling options
What's special
*** 8/19 Open House Canceled. Accepted contract out for signatures. ***This spacious split-level home suits buyers of all needs with 4 bedrooms, 2 full bathrooms and a large lot. In need of updating throughout, this blank slate is ready for you to bring your vision and contractor to transform this into the classy country home you've been looking for. With a generous 2042 sqft floorplan, deck, patio and large yard, this property offers ample space for comfortable living & entertaining inside and out. The gentle sloping back yard features just under an acre of picturesque field shaded by fruit trees, providing a serene and private setting. Additionally, it directly backs up to a deeded shared large flat common area that owners have access to enjoy. Only minutes away from Happy Valley Shopping & Dining. Don't miss the opportunity to own this diamond in the rough with great potential. Take advantage of its location, space, and the freedom to customize it to your liking. Schedule a showing today and envision the possibilities this property holds.
Zillow last checked: 8 hours ago
Listing updated: September 02, 2023 at 07:41am
Listed by:
Sean Premo 503-310-8153,
Premiere Property Group, LLC,
Laura Premo 503-320-0738,
Premiere Property Group, LLC
Bought with:
Dirk Hmura, 200305032
ELEETE Real Estate
Source: RMLS (OR),MLS#: 23165024
Facts & features
Interior
Bedrooms & bathrooms
- Bedrooms: 4
- Bathrooms: 2
- Full bathrooms: 2
- Main level bathrooms: 1
Primary bedroom
- Level: Main
- Area: 132
- Dimensions: 12 x 11
Bedroom 2
- Level: Main
- Area: 120
- Dimensions: 12 x 10
Bedroom 3
- Level: Lower
- Area: 108
- Dimensions: 9 x 12
Bedroom 4
- Level: Lower
- Area: 108
- Dimensions: 9 x 12
Dining room
- Level: Main
- Area: 100
- Dimensions: 10 x 10
Family room
- Level: Lower
- Area: 408
- Dimensions: 24 x 17
Kitchen
- Level: Main
- Area: 100
- Width: 10
Living room
- Level: Main
- Area: 300
- Dimensions: 15 x 20
Heating
- Forced Air
Cooling
- Central Air
Appliances
- Included: Free-Standing Range, Free-Standing Refrigerator, Washer/Dryer, Tank Water Heater
- Laundry: Laundry Room
Features
- Flooring: Vinyl, Wall to Wall Carpet
- Windows: Aluminum Frames
- Basement: Finished
- Number of fireplaces: 2
- Fireplace features: Wood Burning
Interior area
- Total structure area: 2,042
- Total interior livable area: 2,042 sqft
Property
Parking
- Total spaces: 2
- Parking features: Driveway, Parking Pad, Attached
- Attached garage spaces: 2
- Has uncovered spaces: Yes
Features
- Levels: Multi/Split
- Stories: 2
- Patio & porch: Deck
- Exterior features: Fire Pit, Yard
- Has view: Yes
- View description: Valley
Lot
- Size: 0.83 Acres
- Features: Commons, Gentle Sloping, Secluded, SqFt 20000 to Acres1
Details
- Parcel number: 00613349
Construction
Type & style
- Home type: SingleFamily
- Property subtype: Residential, Single Family Residence
Materials
- Wood Siding
- Roof: Composition
Condition
- Resale
- New construction: No
- Year built: 1972
Utilities & green energy
- Sewer: Septic Tank
- Water: Public
Community & neighborhood
Location
- Region: Happy Valley
Other
Other facts
- Listing terms: Cash,Conventional,FHA,VA Loan
- Road surface type: Paved
Price history
| Date | Event | Price |
|---|---|---|
| 11/21/2023 | Sold | $532,875+1.5%$261/sqft |
Source: Public Record Report a problem | ||
| 9/1/2023 | Sold | $525,000$257/sqft |
Source: | ||
| 8/19/2023 | Pending sale | $525,000$257/sqft |
Source: | ||
| 8/14/2023 | Listed for sale | $525,000$257/sqft |
Source: | ||
| 8/6/2023 | Pending sale | $525,000$257/sqft |
Source: | ||
Public tax history
| Year | Property taxes | Tax assessment |
|---|---|---|
| 2025 | $5,937 +3.7% | $302,675 +3% |
| 2024 | $5,726 +2.9% | $293,860 +3% |
| 2023 | $5,563 +5.6% | $285,301 +3% |
Find assessor info on the county website
Neighborhood: 97089
Nearby schools
GreatSchools rating
- 7/10Beatrice Morrow Cannady ElementaryGrades: K-5Distance: 0.5 mi
- 4/10Happy Valley Middle SchoolGrades: 6-8Distance: 2.4 mi
- 6/10Adrienne C. Nelson High SchoolGrades: 9-12Distance: 0.7 mi
Schools provided by the listing agent
- Elementary: Scouters Mtn
- Middle: Happy Valley
- High: Clackamas
Source: RMLS (OR). This data may not be complete. We recommend contacting the local school district to confirm school assignments for this home.
Get a cash offer in 3 minutes
Find out how much your home could sell for in as little as 3 minutes with a no-obligation cash offer.
Estimated market value$596,100
Get a cash offer in 3 minutes
Find out how much your home could sell for in as little as 3 minutes with a no-obligation cash offer.
Estimated market value
$596,100

