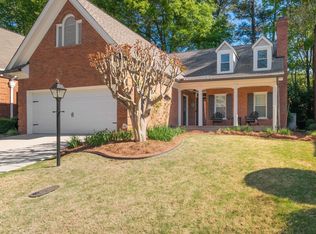**NEW PRICE!!** Spacious brick home with great schools in convenient location. Upgrades through out! Stone walk to the iron&steel double entry door. 2-story foyer w/travertine flooring, new paint and carpet. Gorgeous renovated & expanded kitchen: custom cabs, stone c-tops & backslash, DBL OVN, warming drawer, Bosch DW and breakfast bar. Hardwoods throughout the main floor. Living room with large masonry fireplace & wet bar. Expansive master suite: vaulted ceiling, fireside sitting area & private sunroom . HWDs on main, new carpet on bedroom level, Solid wood shutters throughout. Lovely patio & backyard.
This property is off market, which means it's not currently listed for sale or rent on Zillow. This may be different from what's available on other websites or public sources.
