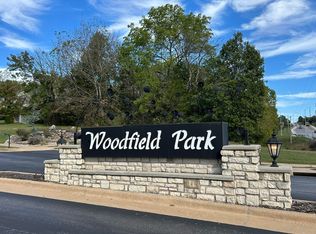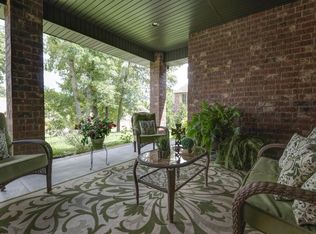PENDING 12-04-2020. OPEN HOUSE CANCELLED! Located in the exclusive gated Woodfield Park Subdivision on a private wooded lot, this home has all the WOW Appeal you've been looking for. Stately & elegant, sitting atop a gentle hill, this home offers 5 bedrooms, 3 full baths, powder room, living room, formal dining room & eat-in kitchen. But what makes this home so special is how very well laid out it is! The main floor was simply made for entertaining, with its impressive two-story foyer & living room flowing easily into the eat-in kitchen and out the back door to the custom designed outdoor living space. The formal dining room features built-ins flanked by two closets affording incredible amounts of storage for your grandmother's china and stemware, candles, holiday decor or various sundries. Located just off the foyer, this room also makes for a great home office with an abundance of storage for office & school supplies! The living room with two story windows overlooking the exquisite back yard will surely be your new favorite place to enjoy your morning coffee or perhaps a glass of wine at the end of a long day. Custom maple cabinets with high-end granite and stainless steel appliances make the kitchen particularly delightful. Lots of workspace and an abundance of counter space and cabinetry, plus bar seating ensure no one cooks alone! The main floor master suite is luxurious with a beautifully updated master bath and walk-in closet. Radiant floor heating & huge walk-in shower with rain shower head & 6 wall jets really take this space to the next level! Four upstairs bedrooms include a second master with en suite full bathroom, an enormous bedroom which can also be used as a second living area, and a bedroom with a darling little reading nook in the dormer. The outdoor living area includes a custom paver patio, large fire-pit, and gorgeous perennial landscaping with a wooded backdrop providing plenty of privacy most seasons. All this and a NEW ROOF/gutters in 2020!
This property is off market, which means it's not currently listed for sale or rent on Zillow. This may be different from what's available on other websites or public sources.

