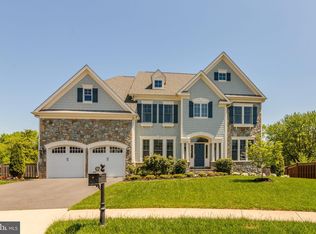Welcome to 1755 Tysons Crest Lane! This beautiful, almost new, 5 bedroom 4.5 bath home is on a cul-de-sac corner lot in the neighborhood of Tysons Corner. Hardwood floors are placed throughout the main level and study. The family room with built in fireplace opens up to the gourmet kitchen with granite countertops, stainless steal appliances and custom soft close cabinets. A gorgeous fenced in backyard with deck and patio has space for almost any activity. The second level has huge bedrooms with large closets, a laundry room, and a master suite with a luxurious bathroom. The walkout basement has a lot to offer including a bedroom, full bathroom, gym, bar, theater room, and a ton of natural light. Speakers in many of the rooms as well as the deck and patio.
This property is off market, which means it's not currently listed for sale or rent on Zillow. This may be different from what's available on other websites or public sources.
