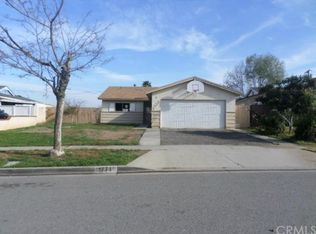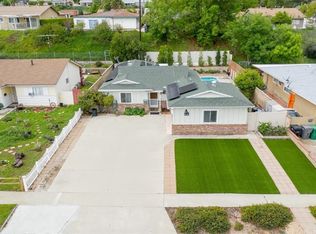Beautiful move-in ready single story home with 3 bedrooms and 2 bathrooms located on a cul-de-sac. This home has an open floorplan with the family room, dining room, eating area and kitchen open to one another. This home features newer carpet and laminate flooring, updated dual pane windows, newer paint, newer carpet, recessed lighting throughout and lighted ceiling fans in nearly every room. The hallways are extra wide and feature tile flooring. The family room is spacious with a fireplace with granite accent. The dining room is just off the kitchen and the kitchen features stainless steel appliances and an eating area. The master bedroom is large and features a large closet and master bathroom. The remaining 2 bedrooms are spacious with lighted ceiling fans and mirrored closet doors. The second bathroom is also updated with granite vanity and shower. All of the bedrooms feature beautiful laminate flooring. The laundry room is conveniently inside with storage cabinets. Step outside to your private backyard with no neighbors behind and peek-a-boo views of the mountains and city lights. The covered patio is fully covered with recessed lights. The driveway is extra wide, which is perfect for an RV or boat. This home is ideally located close to schools, parks, and easy access to the 91 frwy.
This property is off market, which means it's not currently listed for sale or rent on Zillow. This may be different from what's available on other websites or public sources.

