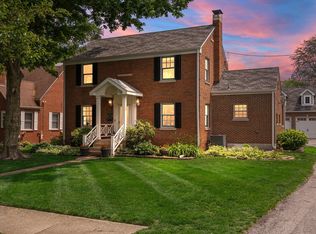Closed
$530,000
1755 Ridge Rd, Munster, IN 46321
4beds
4,557sqft
Single Family Residence
Built in 1941
0.37 Acres Lot
$605,200 Zestimate®
$116/sqft
$4,766 Estimated rent
Home value
$605,200
$557,000 - $666,000
$4,766/mo
Zestimate® history
Loading...
Owner options
Explore your selling options
What's special
Welcome to 1755 Ridge Road in Munster! Situated in the sought after Wicker Park neighborhood & near Illiana roadways, it's ideal for the busy commuter. A lovely horseshoe driveway guides you into this 4 bed, 4.5 bath residence. With over 4500sqft you'll find yourself with abundant space for entertaining! Among this home's extravagant features you'll find a formal dining area, great room with wet bar & 2 primary suites giving a related living option! Impeccable craftsmanship adorns the home with tray ceilings, gorgeous trim, & stained glass windows. If that wasn't enough, the Chef's kitchen is complete with pantry, cherry cabinets & breakfast nook for you and loved ones to enjoy. The enchantment continues in the lavish backyard, with privacy of brick column fencing - Imagine throwing impressive parties at your inground heated pool, lined with gorgeous brick paver stone. Don't wait! Secure this elegant home and lock in your chance for convenient locality & exceptional school system.
Zillow last checked: 8 hours ago
Listing updated: February 28, 2024 at 02:55pm
Listed by:
Krystal Bialata,
Blackrock Real Estate Services 219-262-0086
Bought with:
Krystal Bialata, RB22000974
Blackrock Real Estate Services
Source: NIRA,MLS#: 524576
Facts & features
Interior
Bedrooms & bathrooms
- Bedrooms: 4
- Bathrooms: 5
- Full bathrooms: 2
- 3/4 bathrooms: 2
- 1/2 bathrooms: 1
Primary bedroom
- Area: 304
- Dimensions: 16 x 19
Bedroom 2
- Area: 252
- Dimensions: 14 x 18
Bedroom 3
- Area: 238
- Dimensions: 17 x 14
Bedroom 4
- Area: 374
- Dimensions: 17 x 22
Bathroom
- Description: 1/2
Bathroom
- Description: 3/4
Bathroom
- Description: 3/4
Bathroom
- Description: Full
Bathroom
- Description: Full
Bonus room
- Area: 304
- Dimensions: 16 x 19
Dining room
- Description: Breakfast Room
- Dimensions: 13 x 14
Kitchen
- Area: 132
- Dimensions: 12 x 11
Living room
- Area: 384
- Dimensions: 24 x 16
Office
- Dimensions: 12 x 11
Heating
- Forced Air, Humidity Control, Natural Gas
Appliances
- Included: Built-In Gas Range, Dishwasher, Double Oven, Dryer, Microwave, Other, Refrigerator, Washer
Features
- In-Law Floorplan, Wet Bar
- Has basement: No
- Number of fireplaces: 3
- Fireplace features: Great Room, Living Room, Master Bedroom
Interior area
- Total structure area: 4,557
- Total interior livable area: 4,557 sqft
- Finished area above ground: 4,557
Property
Parking
- Total spaces: 2
- Parking features: Attached, Off Street, Other
- Attached garage spaces: 2
Features
- Levels: One and One Half
- Patio & porch: Patio
- Exterior features: Lighting
- Pool features: In Ground
- Fencing: Fenced
- Frontage length: 119
Lot
- Size: 0.37 Acres
- Dimensions: 119 x 135
- Features: Landscaped, Level, Paved, Sprinklers In Front, Sprinklers In Rear
Details
- Parcel number: 450720303014000027
Construction
Type & style
- Home type: SingleFamily
- Property subtype: Single Family Residence
Condition
- New construction: No
- Year built: 1941
Utilities & green energy
- Water: Public
- Utilities for property: Cable Available, Electricity Available, Natural Gas Available
Community & neighborhood
Security
- Security features: Security System
Community
- Community features: Curbs, Sidewalks
Location
- Region: Munster
- Subdivision: Wicker Park
HOA & financial
HOA
- Has HOA: No
Other
Other facts
- Listing agreement: Exclusive Right To Sell
- Listing terms: Cash,Conventional,FHA,VA Loan
- Road surface type: Paved
Price history
| Date | Event | Price |
|---|---|---|
| 3/3/2023 | Sold | $530,000-0.9%$116/sqft |
Source: | ||
| 1/29/2023 | Contingent | $535,000$117/sqft |
Source: | ||
| 1/24/2023 | Listed for sale | $535,000-2.6%$117/sqft |
Source: | ||
| 1/4/2023 | Listing removed | -- |
Source: | ||
| 11/3/2022 | Price change | $549,000-1.8%$120/sqft |
Source: | ||
Public tax history
| Year | Property taxes | Tax assessment |
|---|---|---|
| 2024 | $6,837 +5% | $554,400 +8% |
| 2023 | $6,511 +10.4% | $513,200 +6.2% |
| 2022 | $5,895 +1.6% | $483,100 +10.5% |
Find assessor info on the county website
Neighborhood: 46321
Nearby schools
GreatSchools rating
- 8/10Ernest R Elliott Elementary SchoolGrades: K-5Distance: 0.4 mi
- 8/10Wilbur Wright Middle SchoolGrades: 6-8Distance: 0.9 mi
- 10/10Munster High SchoolGrades: 9-12Distance: 0.9 mi
Schools provided by the listing agent
- High: Munster High School
Source: NIRA. This data may not be complete. We recommend contacting the local school district to confirm school assignments for this home.

Get pre-qualified for a loan
At Zillow Home Loans, we can pre-qualify you in as little as 5 minutes with no impact to your credit score.An equal housing lender. NMLS #10287.
Sell for more on Zillow
Get a free Zillow Showcase℠ listing and you could sell for .
$605,200
2% more+ $12,104
With Zillow Showcase(estimated)
$617,304