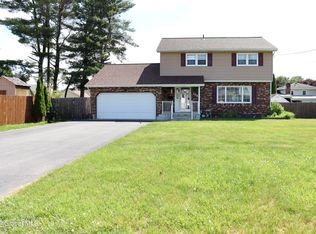Closed
$249,500
1755 Rensselaer Avenue, Schenectady, NY 12303
3beds
1,334sqft
Single Family Residence, Residential
Built in 1907
7,840.8 Square Feet Lot
$279,700 Zestimate®
$187/sqft
$2,120 Estimated rent
Home value
$279,700
$263,000 - $294,000
$2,120/mo
Zestimate® history
Loading...
Owner options
Explore your selling options
What's special
What's not to love about this beautiful home with an amazing wrap-around porch giving southern-style exterior charm? Located just east of Altamont Ave, this 3 bedroom/2 bathroom bungalow offers a large living room...perfect for entertaining, a second floor solo primary bedroom (13'x14') with a walk-in closet and full bathroom only feet away. Kitchen/dining combo with rear entry access leading to the back porch and generously sized backyard, including ample space to garden, gated area for your pets if needed, and relax under your very own pergola, all while being surrounded with tall white privacy fence giving you that extra layer of seclusion. 2 car garage with bonus work area in rear and 6 car driveway provides plenty of off-street parking. Full basement with w/d hookups and storage.
Zillow last checked: 8 hours ago
Listing updated: September 16, 2024 at 07:45pm
Listed by:
Lorenzo C Murray 617-212-7290,
Hunt ERA
Bought with:
Anthony Savini, 10401272886
Miranda Real Estate Group, Inc
Source: Global MLS,MLS#: 202310002
Facts & features
Interior
Bedrooms & bathrooms
- Bedrooms: 3
- Bathrooms: 2
- Full bathrooms: 2
Bedroom
- Level: First
Bedroom
- Level: First
Bedroom
- Level: Second
Full bathroom
- Level: First
Full bathroom
- Level: Second
Basement
- Level: Basement
Kitchen
- Level: First
Laundry
- Level: Basement
Living room
- Level: First
Heating
- Other, Electric, Forced Air, Natural Gas
Cooling
- Central Air
Appliances
- Included: Dishwasher, Microwave, Oven, Range, Refrigerator, Washer/Dryer
- Laundry: In Basement, In Bathroom, Main Level, Washer Hookup
Features
- High Speed Internet, Ceiling Fan(s), Crown Molding, Eat-in Kitchen
- Flooring: Wood, Carpet, Hardwood, Laminate, Linoleum
- Doors: Storm Door(s)
- Windows: Blinds, Insulated Windows
- Basement: Full
Interior area
- Total structure area: 1,334
- Total interior livable area: 1,334 sqft
- Finished area above ground: 1,334
- Finished area below ground: 700
Property
Parking
- Total spaces: 6
- Parking features: Other, Off Street, Paved, Detached, Garage Door Opener, Driveway
- Garage spaces: 2
- Has uncovered spaces: Yes
Features
- Patio & porch: Rear Porch, Wrap Around, Deck, Front Porch, Patio, Porch
- Exterior features: Other, Garden, Lighting
- Fencing: Back Yard,Chain Link,Fenced,Perimeter,Privacy
Lot
- Size: 7,840 sqft
- Features: Level, Private, Road Frontage, Wooded, Cleared, Garden, Landscaped
Details
- Additional structures: Garage(s)
- Parcel number: 422800 59.10213.2
- Zoning description: Single Residence
- Special conditions: Standard
Construction
Type & style
- Home type: SingleFamily
- Architectural style: Bungalow
- Property subtype: Single Family Residence, Residential
Materials
- Aluminum Siding, Vinyl Siding
- Foundation: Block
- Roof: Rolled/Hot Mop,Shingle,Slate,Asphalt
Condition
- New construction: No
- Year built: 1907
Utilities & green energy
- Electric: Circuit Breakers
- Sewer: Septic Tank
- Water: Public
- Utilities for property: Cable Available
Community & neighborhood
Location
- Region: Schenectady
Price history
| Date | Event | Price |
|---|---|---|
| 2/28/2023 | Sold | $249,500+1.9%$187/sqft |
Source: | ||
| 1/13/2023 | Pending sale | $244,900$184/sqft |
Source: | ||
| 1/1/2023 | Listed for sale | $244,900+78.1%$184/sqft |
Source: | ||
| 6/4/2014 | Sold | $137,500+88.4%$103/sqft |
Source: Public Record Report a problem | ||
| 12/23/2013 | Sold | $73,000-8.8%$55/sqft |
Source: | ||
Public tax history
| Year | Property taxes | Tax assessment |
|---|---|---|
| 2024 | -- | $130,000 |
| 2023 | -- | $130,000 |
| 2022 | -- | $130,000 |
Find assessor info on the county website
Neighborhood: 12303
Nearby schools
GreatSchools rating
- NAHerman L Bradt Elementary SchoolGrades: K-2Distance: 0.9 mi
- 5/10Draper Middle SchoolGrades: 6-8Distance: 0.8 mi
- 4/10Mohonasen Senior High SchoolGrades: 9-12Distance: 1 mi
