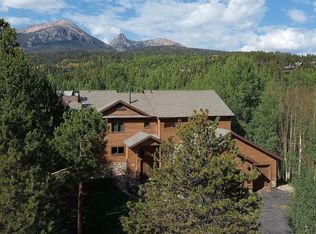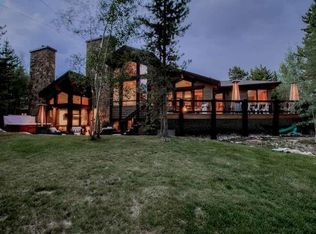Sold for $2,437,000
$2,437,000
1755 Red Hawk Rd, Silverthorne, CO 80498
5beds
4,033sqft
Single Family Residence
Built in 2004
0.49 Acres Lot
$2,464,500 Zestimate®
$604/sqft
$8,127 Estimated rent
Home value
$2,464,500
$2.19M - $2.76M
$8,127/mo
Zestimate® history
Loading...
Owner options
Explore your selling options
What's special
A harmonious blend of architecturally aesthetic appeal paired with exceptional function and practical utility. Large great room windows proportionate to the room and setting rise up to the tongue and groove wood ceiling, all supported by stylish wood beams. Post card worthy Gore Range views invite you to the outdoors onto the large back deck and flat yard area. Plentiful intriguing stonework including three prominent chimneys with metal caps highlighted by the masons signature horizontal rock accents. The beneficial South-facing driveway accesses a generous 3-car garage. Many other functional and thoughtful features throughout, including; walk-in pantry, grilling deck off of the kitchen, plentiful well placed windows and more. This rare 5-bedroom offering is located in a premier neighborhood for well under 3.0M. An ideal place to find happiness in the everyday beauty watching the sunset.
Zillow last checked: 8 hours ago
Listing updated: October 08, 2024 at 11:34am
Listed by:
Eric Klein (970)333-0482,
Slifer Smith & Frampton R.E.,
Kelsey Withrow 970-231-2719,
Slifer Smith & Frampton R.E.
Bought with:
Bobbi Cobb, FA100090522
Colorado R.E. Summit County
Source: Altitude Realtors,MLS#: S1051185 Originating MLS: Summit Association of Realtors
Originating MLS: Summit Association of Realtors
Facts & features
Interior
Bedrooms & bathrooms
- Bedrooms: 5
- Bathrooms: 5
- Full bathrooms: 3
- 3/4 bathrooms: 1
- 1/2 bathrooms: 1
Heating
- Natural Gas, Radiant
Appliances
- Included: Dishwasher, Gas Cooktop, Disposal, Oven, Wine Cooler, Dryer, Washer
Features
- Ceiling Fan(s), Eat-in Kitchen, Five Piece Bathroom, Fireplace, Tongue and Groove Ceiling(s), Kitchen Island, Primary Suite, Vaulted Ceiling(s), Walk-In Closet(s)
- Flooring: Carpet, Tile, Wood
- Basement: Finished
- Number of fireplaces: 3
- Fireplace features: Gas
Interior area
- Total interior livable area: 4,033 sqft
Property
Parking
- Total spaces: 3
- Parking features: Attached, Garage
- Garage spaces: 3
Features
- Levels: Two
- Patio & porch: Deck
- Has view: Yes
- View description: Mountain(s)
Lot
- Size: 0.49 Acres
- Features: See Remarks
Details
- Parcel number: 4400194
- Zoning description: Single Family Equivalent
Construction
Type & style
- Home type: SingleFamily
- Property subtype: Single Family Residence
Materials
- Rock, Wood Siding, Wood Frame
- Roof: Architectural,Shingle
Condition
- Resale
- Year built: 2004
Utilities & green energy
- Sewer: Connected, Public Sewer
- Water: Public
- Utilities for property: Cable Available, Electricity Available, Natural Gas Available, Sewer Available, Trash Collection, Water Available, Sewer Connected
Community & neighborhood
Community
- Community features: Golf, Trails/Paths, Clubhouse
Location
- Region: Silverthorne
- Subdivision: Eagles Nest Sub
HOA & financial
HOA
- Has HOA: Yes
- HOA fee: $200 annually
Other
Other facts
- Listing agreement: Exclusive Right To Sell
- Road surface type: Paved
Price history
| Date | Event | Price |
|---|---|---|
| 10/8/2024 | Sold | $2,437,000-6.8%$604/sqft |
Source: | ||
| 9/25/2024 | Pending sale | $2,614,000$648/sqft |
Source: | ||
| 7/2/2024 | Listed for sale | $2,614,000+455.2%$648/sqft |
Source: | ||
| 5/11/2012 | Sold | $470,820-57.2%$117/sqft |
Source: Public Record Report a problem | ||
| 8/9/2011 | Sold | $1,100,000-20.6%$273/sqft |
Source: Public Record Report a problem | ||
Public tax history
| Year | Property taxes | Tax assessment |
|---|---|---|
| 2025 | $7,400 -4.3% | $152,288 +3.8% |
| 2024 | $7,729 +43.2% | $146,764 -1% |
| 2023 | $5,399 -0.9% | $148,187 +56.8% |
Find assessor info on the county website
Neighborhood: 80498
Nearby schools
GreatSchools rating
- 5/10Silverthorne Elementary SchoolGrades: PK-5Distance: 0.4 mi
- 4/10Summit Middle SchoolGrades: 6-8Distance: 5.1 mi
- 5/10Summit High SchoolGrades: 9-12Distance: 6.5 mi
Schools provided by the listing agent
- Elementary: Silverthorne
- Middle: Summit
- High: Summit
Source: Altitude Realtors. This data may not be complete. We recommend contacting the local school district to confirm school assignments for this home.

