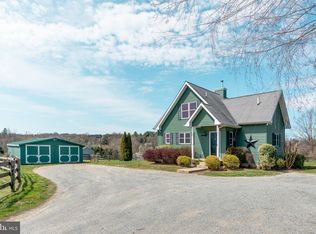Sold for $800,000
$800,000
1755 Principio Rd, Rising Sun, MD 21911
3beds
2,587sqft
Single Family Residence
Built in 2006
8.58 Acres Lot
$818,200 Zestimate®
$309/sqft
$2,952 Estimated rent
Home value
$818,200
$695,000 - $965,000
$2,952/mo
Zestimate® history
Loading...
Owner options
Explore your selling options
What's special
Welcome to this amazing custom-built home on over 8.5 picturesque acres. This property features a (24 x 24) barn with metal roofing, 6 well-designed paddocks, 3 run-in sheds, heated automatic waterers, and is enclosed with 3-board fencing. The spacious hay loft with a 10-ton floor offers ample storage, while the large meadow overlooking the serene Principio Creek is ideal for riding or enjoying the views. The owner has thoughtfully planted trees throughout the property, including a rose garden that adds a touch of charm to this equestrian paradise. Features include hardwood floors and Pella windows; the custom kitchen boasts quartz countertops, an island, stainless steel appliances, and a breakfast nook. The inviting family room features a two-story ceiling, a stone, wood-burning fireplace, and custom bookshelves, creating a perfect setting for relaxation and entertainment. A formal dining room and a cozy living room feature an additional fireplace. The main level also includes a primary bedroom suite with a private bath, dual vanity, and a walk-in shower. Upstairs, you'll find two spacious bedrooms, a full bath, and a versatile loft area that can be used as an office or additional living space. This property offers the perfect blend of modern amenities and country charm. Experience the tranquility of this unique home—schedule your private tour today!
Zillow last checked: 8 hours ago
Listing updated: January 20, 2025 at 03:24am
Listed by:
Kristin Lewis 443-350-6737,
Integrity Real Estate
Bought with:
Nancy Simpers
Key Realty, Incorporated
Source: Bright MLS,MLS#: MDCC2013840
Facts & features
Interior
Bedrooms & bathrooms
- Bedrooms: 3
- Bathrooms: 3
- Full bathrooms: 2
- 1/2 bathrooms: 1
- Main level bathrooms: 2
- Main level bedrooms: 1
Basement
- Area: 1762
Heating
- Forced Air, Oil
Cooling
- Central Air, Electric
Appliances
- Included: Dishwasher, Dryer, Washer, Double Oven, Refrigerator, Cooktop, Electric Water Heater
- Laundry: Main Level
Features
- Breakfast Area, Ceiling Fan(s), Chair Railings, Combination Dining/Living, Dining Area, Entry Level Bedroom, Family Room Off Kitchen, Kitchen Island, Recessed Lighting, Soaking Tub, Bathroom - Tub Shower, Dry Wall
- Flooring: Hardwood, Ceramic Tile, Other, Carpet, Wood
- Basement: Full,Unfinished
- Number of fireplaces: 2
Interior area
- Total structure area: 4,349
- Total interior livable area: 2,587 sqft
- Finished area above ground: 2,587
Property
Parking
- Total spaces: 2
- Parking features: Garage Door Opener, Driveway, Attached
- Attached garage spaces: 2
- Has uncovered spaces: Yes
Accessibility
- Accessibility features: Other
Features
- Levels: Two
- Stories: 2
- Patio & porch: Patio
- Pool features: None
Lot
- Size: 8.58 Acres
Details
- Additional structures: Above Grade, Outbuilding
- Parcel number: 0806052649
- Zoning: NAR
- Special conditions: Standard
- Horses can be raised: Yes
- Horse amenities: Paddocks, Horses Allowed
Construction
Type & style
- Home type: SingleFamily
- Architectural style: Contemporary
- Property subtype: Single Family Residence
Materials
- Mixed
- Foundation: Permanent
- Roof: Other
Condition
- New construction: No
- Year built: 2006
Utilities & green energy
- Sewer: Private Septic Tank
- Water: Well
Community & neighborhood
Location
- Region: Rising Sun
- Subdivision: None
Other
Other facts
- Listing agreement: Exclusive Right To Sell
- Ownership: Fee Simple
Price history
| Date | Event | Price |
|---|---|---|
| 1/16/2025 | Sold | $800,000-3%$309/sqft |
Source: | ||
| 9/25/2024 | Pending sale | $825,000$319/sqft |
Source: | ||
| 8/3/2024 | Listed for sale | $825,000$319/sqft |
Source: | ||
Public tax history
| Year | Property taxes | Tax assessment |
|---|---|---|
| 2025 | -- | $493,400 +6% |
| 2024 | $5,093 +5.4% | $465,400 +6.4% |
| 2023 | $4,831 +4.8% | $437,400 +6.8% |
Find assessor info on the county website
Neighborhood: 21911
Nearby schools
GreatSchools rating
- 4/10Rising Sun Elementary SchoolGrades: PK-5Distance: 2.5 mi
- 8/10Rising Sun Middle SchoolGrades: 6-8Distance: 3.8 mi
- 6/10Rising Sun High SchoolGrades: 9-12Distance: 4.4 mi
Schools provided by the listing agent
- District: Cecil County Public Schools
Source: Bright MLS. This data may not be complete. We recommend contacting the local school district to confirm school assignments for this home.
Get a cash offer in 3 minutes
Find out how much your home could sell for in as little as 3 minutes with a no-obligation cash offer.
Estimated market value$818,200
Get a cash offer in 3 minutes
Find out how much your home could sell for in as little as 3 minutes with a no-obligation cash offer.
Estimated market value
$818,200

