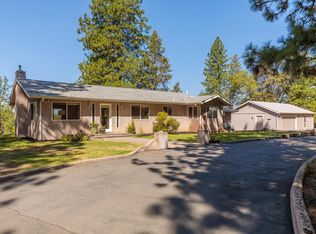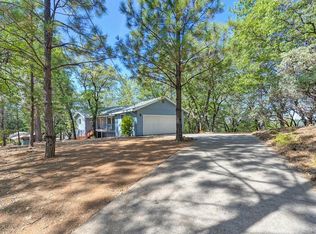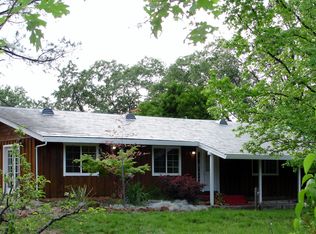WOW WHAT A PERFECT FAMILY HOME/PROPERTY. THIS PLACE IS GREAT. HORSE PROPERTY. NICELY LANDSCAPED. LOTS OF GARAGE SPACE. CLOSE TO HWY 80. COUNTRYWIDE REO. ALL POTENTIAL BUYERS NEED TO BE PRE-QUALIFIED BY COUNTRYWIDE. Countrywide Will Provide A Free Appraisal And Credit If They Provide The Loan To The Buyer, As Well As They Will Try To Beat Whatever Deal Any Other Lender Has Offered. 22 acres. Nice private/quite property. Must see, recently upgraded. Guest house, built in pool.
This property is off market, which means it's not currently listed for sale or rent on Zillow. This may be different from what's available on other websites or public sources.


