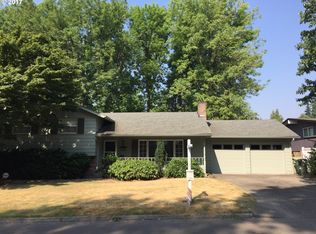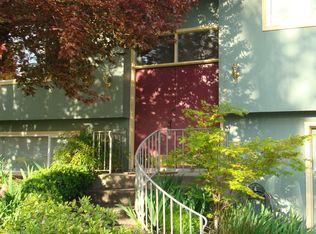Sold
$785,000
1755 NW 131st Ave, Portland, OR 97229
5beds
2,031sqft
Residential, Single Family Residence
Built in 1966
7,840.8 Square Feet Lot
$756,100 Zestimate®
$387/sqft
$3,221 Estimated rent
Home value
$756,100
$711,000 - $801,000
$3,221/mo
Zestimate® history
Loading...
Owner options
Explore your selling options
What's special
Don't miss this remodeled Terra Linda home with New driveway and interior garage concrete, garage insulated and drywalled, NEW composite roof with complete coverage ice/water shield, NEW exterior paint. Lovely, modern, light-filled split level on a large corner lot with fenced back yard, garden, large covered deck, 5 bedroom, 2 bath, light-filled, vaulted ceiling home that has been fully converted to electric. Powered by solar. with a 2 car garage, large driveway, and a separate 50 AMP outlet at garage so you can park and charge your Electric Vehicle or RV. Inside this completely updated home with exposed beam and vaulted ceilings, is a floor to ceiling fireplace, hardwood floors (upstairs), 5 bedrooms (2 up and 3 down) 2 remodeled bathrooms, and a lovely kitchen with new appliances and quartz counters. New heat pump 2023, New covered deck built in 2023, lots of space to relax and play. Front and back yard are full of seasonal plants, trees and vegetable/herb garden, and lots of blooming flowers. This property offers an array of appealing features and updates plus the convenience of parks, farmer's markets, grocery stores, cafes, shopping, and more. Come see for yourself! Offer in hand. Seller would like to review any other offers Sun 10/6 at 6pm
Zillow last checked: 8 hours ago
Listing updated: October 28, 2024 at 06:34am
Listed by:
Shelley Lucas 503-989-9930,
The Agency Portland
Bought with:
Brandon Hoefer, 201234119
Premiere Property Group, LLC
Source: RMLS (OR),MLS#: 24133887
Facts & features
Interior
Bedrooms & bathrooms
- Bedrooms: 5
- Bathrooms: 2
- Full bathrooms: 2
- Main level bathrooms: 1
Primary bedroom
- Features: Hardwood Floors
- Level: Main
- Area: 154
- Dimensions: 14 x 11
Bedroom 2
- Features: Hardwood Floors
- Level: Main
- Area: 130
- Dimensions: 13 x 10
Bedroom 3
- Level: Lower
- Area: 160
- Dimensions: 16 x 10
Bedroom 4
- Level: Lower
- Area: 144
- Dimensions: 12 x 12
Bedroom 5
- Level: Lower
- Area: 130
- Dimensions: 13 x 10
Dining room
- Features: Hardwood Floors, Sliding Doors, Vaulted Ceiling
- Level: Main
- Area: 90
- Dimensions: 10 x 9
Family room
- Features: Fireplace
- Level: Lower
- Area: 234
- Dimensions: 18 x 13
Kitchen
- Features: Builtin Range, Builtin Refrigerator, Dishwasher, Disposal, Tile Floor
- Level: Main
- Area: 126
- Width: 9
Living room
- Features: Fireplace, Hardwood Floors, Vaulted Ceiling
- Level: Main
- Area: 252
- Dimensions: 18 x 14
Heating
- ENERGY STAR Qualified Equipment, Fireplace(s)
Cooling
- Heat Pump
Appliances
- Included: Built-In Range, Built-In Refrigerator, Dishwasher, Disposal, Plumbed For Ice Maker, Stainless Steel Appliance(s), Washer/Dryer, Electric Water Heater
Features
- Solar Tube(s), Vaulted Ceiling(s), Quartz, Tile
- Flooring: Hardwood, Laminate, Slate, Tile
- Doors: Sliding Doors
- Windows: Double Pane Windows, Vinyl Frames
- Basement: Finished,Full
- Number of fireplaces: 2
- Fireplace features: Gas, Wood Burning
Interior area
- Total structure area: 2,031
- Total interior livable area: 2,031 sqft
Property
Parking
- Total spaces: 2
- Parking features: Driveway, Garage Door Opener, Attached
- Attached garage spaces: 2
- Has uncovered spaces: Yes
Accessibility
- Accessibility features: Walkin Shower, Accessibility
Features
- Levels: Multi/Split
- Stories: 2
- Patio & porch: Covered Deck
- Exterior features: Fire Pit, Garden, Raised Beds, Yard
- Fencing: Fenced
Lot
- Size: 7,840 sqft
- Features: Corner Lot, Level, SqFt 7000 to 9999
Details
- Parcel number: R627496
Construction
Type & style
- Home type: SingleFamily
- Architectural style: Mid Century Modern
- Property subtype: Residential, Single Family Residence
Materials
- Cedar
- Foundation: Slab
- Roof: Composition
Condition
- Resale
- New construction: No
- Year built: 1966
Utilities & green energy
- Sewer: Public Sewer
- Water: Public
Green energy
- Energy generation: Solar Supplemental
Community & neighborhood
Security
- Security features: Sidewalk
Location
- Region: Portland
- Subdivision: Terra Linda/Cedar Mill
Other
Other facts
- Listing terms: Cash,Conventional,FHA
- Road surface type: Paved
Price history
| Date | Event | Price |
|---|---|---|
| 10/28/2024 | Sold | $785,000$387/sqft |
Source: | ||
| 10/8/2024 | Pending sale | $785,000$387/sqft |
Source: | ||
| 9/23/2024 | Listed for sale | $785,000+162.5%$387/sqft |
Source: | ||
| 7/22/2004 | Sold | $299,000$147/sqft |
Source: Public Record | ||
Public tax history
| Year | Property taxes | Tax assessment |
|---|---|---|
| 2024 | $5,987 +6.5% | $318,180 +3% |
| 2023 | $5,623 +3.4% | $308,920 +3% |
| 2022 | $5,436 +3.7% | $299,930 |
Find assessor info on the county website
Neighborhood: Cedar Mill
Nearby schools
GreatSchools rating
- 8/10Terra Linda Elementary SchoolGrades: K-5Distance: 0.4 mi
- 9/10Tumwater Middle SchoolGrades: 6-8Distance: 0.9 mi
- 9/10Sunset High SchoolGrades: 9-12Distance: 0.5 mi
Schools provided by the listing agent
- Elementary: Terra Linda
- Middle: Tumwater
- High: Sunset
Source: RMLS (OR). This data may not be complete. We recommend contacting the local school district to confirm school assignments for this home.
Get a cash offer in 3 minutes
Find out how much your home could sell for in as little as 3 minutes with a no-obligation cash offer.
Estimated market value
$756,100
Get a cash offer in 3 minutes
Find out how much your home could sell for in as little as 3 minutes with a no-obligation cash offer.
Estimated market value
$756,100

