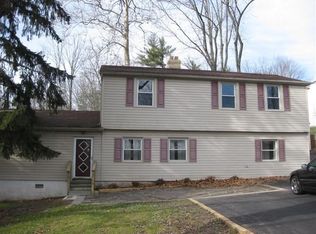** Seller is offering a credit to help buy down the Buyers mortgage rate or for Sellers assist. Welcome home to your new private retreat. Beautifully rehabbed ranch style home with fully finished walkout lower level on your own private 2 acres is sure to please. As soon as you enter you'll notice the attention to detail given to the upgrades. From hand-scraped HW floors, to the new white shaker cabinets with quartz countertops and stainless steel appliances. Step out from the kitchen onto an oversized 25'x15' Timber Tech composite deck which offers incredible, serene and private views of historic central Bucks County. Steps from the deck lead down to the rear yard. This home offers two Master bedrooms, one on each floor. Two additional bedrooms are located on the main level. The lower level boasts a large family room with outside, rear access. You'll notice a large open bonus room which can be used as a game/pool table room, children's play space or any number of uses. Also located on the grounds is a small cottage which itself offers a full bathroom and kitchenette. This can be used as in-law suite, an independent teenager's retreat, or guest quarters. Parking should never be a problem with a deep 4 car garage and driveway space that can easily occupy 6 additional vehicles. The property line goes all the way to Old York Rd in the rear. It's a very level lot with a slight pitch to the rear. Also, located on the property is a historic root cellar which can be restored and serve for many uses. You'll feel perfectly secluded here while being only minutes from shopping and major roads. Finally, take advantage of the award winning Central Bucks School District if you have school aged children.
This property is off market, which means it's not currently listed for sale or rent on Zillow. This may be different from what's available on other websites or public sources.
