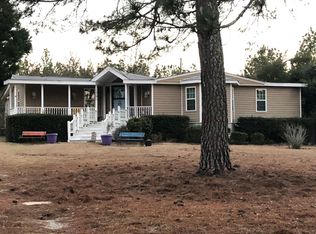STUNNING Brick home with Acreage and Gunite Pool! Horses Welcome!! No HOA!! This home features a huge formal dining room with hardwood floors and vaulted ceiling! There is an office with gorgeous built-ins and French doors conveniently located in the front of the home! The heart of this home is the huge living room with hardwoods and wood burning fireplace! The kitchen is nicely located between the formal dining room, living room and eat-in kitchen area with granite countertops, double ovens, built-in microwave, pantry, and separate cooktop! The Owner's Suite is fit for royalty with hardwood floors, tray ceilings, access to the patio, gorgeous tiled walk-in shower and separate soaking tub! Two other bedrooms located down the hall and the FROG could easily be used as a 4th Bedroom! There is a separate mudroom off the garage with an adjoining 3rd full bathroom! Cool off in the pool that features a bathroom/changing room and outdoor kitchen/Tiki Bar! The home sits far back off the road surrounded by trees and privacy on 2.41 acres! There is a fenced in area in the front of the property great for pets/livestock. There is additional storage in the rear of the property and a potential animal and garden area too! Too much to list! Come see it before it's gone!!!
This property is off market, which means it's not currently listed for sale or rent on Zillow. This may be different from what's available on other websites or public sources.
