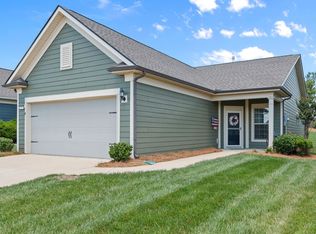Southern Springs by Del Webb offers countless activities, a planned state-of-the-art fitness center, hobby and game rooms, indoor and outdoor pools and sporting courts. You'll find well-crafted, new, ranch-style homes in a low-maintenance setting. Choose from several home designs with open floor plans and thoughtful indoor and outdoor living space for entertaining. We invite you to visit, but know you may never want to leave.
This property is off market, which means it's not currently listed for sale or rent on Zillow. This may be different from what's available on other websites or public sources.
