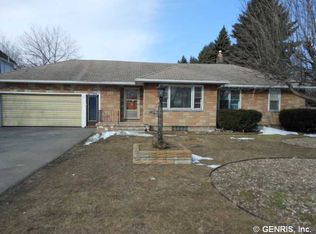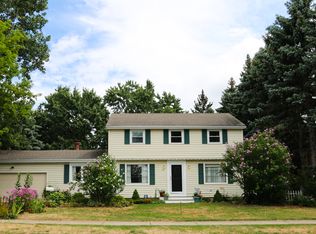Closed
$180,000
1755 Hudson Ave, Rochester, NY 14617
4beds
1,995sqft
Single Family Residence
Built in 1953
0.3 Acres Lot
$266,300 Zestimate®
$90/sqft
$2,449 Estimated rent
Home value
$266,300
$245,000 - $290,000
$2,449/mo
Zestimate® history
Loading...
Owner options
Explore your selling options
What's special
* OPEN HOUSE Sat 6/10 12-2PM * Beautiful home with almost 2000 square feet, 5 possible bedrooms, and West Irondequoit Schools. Roof 6 years new! Furnace, Central AC, and most windows only 5 years new!! Updated kitchen and baths. Huge kitchen has granite counters, pantry, and tons of cabinet space! All appliances stay including washer & dryer and BRAND NEW stainless double oven and dishwasher. Spacious living room/dining room combo with hardwood floors, picture window, and brick fireplace. 2 large bedrooms and full bath on main level. 2+ additional bedrooms up, plus a half bath. Full basement offers finished room and ample storage space. Convenient attached garage with overhead storage. Sprawling porch overlooking PRIVATE and peaceful fully fenced backyard. Delayed Negotiations - Offers Due Tues, June 13th at 10AM.
Zillow last checked: 8 hours ago
Listing updated: September 08, 2023 at 11:17am
Listed by:
Jennifer L. Isaac 585-749-4426,
Howard Hanna
Bought with:
Laura Calcagno, 10401316982
Keller Williams Realty Greater Rochester
Source: NYSAMLSs,MLS#: R1472729 Originating MLS: Rochester
Originating MLS: Rochester
Facts & features
Interior
Bedrooms & bathrooms
- Bedrooms: 4
- Bathrooms: 2
- Full bathrooms: 1
- 1/2 bathrooms: 1
- Main level bathrooms: 1
- Main level bedrooms: 2
Heating
- Gas, Forced Air
Cooling
- Central Air
Appliances
- Included: Built-In Range, Built-In Oven, Dryer, Dishwasher, Electric Cooktop, Exhaust Fan, Gas Water Heater, Microwave, Refrigerator, Range Hood, Washer
Features
- Ceiling Fan(s), Separate/Formal Living Room, Granite Counters, Home Office, Living/Dining Room, Pantry, Storage, Bedroom on Main Level, Convertible Bedroom, Main Level Primary
- Flooring: Carpet, Ceramic Tile, Hardwood, Luxury Vinyl, Varies
- Windows: Thermal Windows
- Basement: Full,Partially Finished
- Number of fireplaces: 1
Interior area
- Total structure area: 1,995
- Total interior livable area: 1,995 sqft
Property
Parking
- Total spaces: 1
- Parking features: Attached, Electricity, Garage, Storage, Driveway, Garage Door Opener
- Attached garage spaces: 1
Features
- Patio & porch: Open, Porch
- Exterior features: Blacktop Driveway, Fully Fenced, Private Yard, See Remarks
- Fencing: Full
Lot
- Size: 0.30 Acres
- Dimensions: 90 x 146
- Features: Near Public Transit, Rectangular, Rectangular Lot
Details
- Parcel number: 2634000910600003004000
- Special conditions: Standard
Construction
Type & style
- Home type: SingleFamily
- Architectural style: Two Story
- Property subtype: Single Family Residence
Materials
- Vinyl Siding, Copper Plumbing
- Foundation: Block
- Roof: Asphalt
Condition
- Resale
- Year built: 1953
Utilities & green energy
- Electric: Circuit Breakers
- Sewer: Connected
- Water: Connected, Public
- Utilities for property: Cable Available, High Speed Internet Available, Sewer Connected, Water Connected
Community & neighborhood
Location
- Region: Rochester
Other
Other facts
- Listing terms: Conventional,FHA,VA Loan
Price history
| Date | Event | Price |
|---|---|---|
| 8/16/2023 | Sold | $180,000+0.1%$90/sqft |
Source: | ||
| 6/13/2023 | Pending sale | $179,900$90/sqft |
Source: | ||
| 6/6/2023 | Listed for sale | $179,900$90/sqft |
Source: | ||
Public tax history
| Year | Property taxes | Tax assessment |
|---|---|---|
| 2024 | -- | $205,000 |
| 2023 | -- | $205,000 +48.9% |
| 2022 | -- | $137,700 |
Find assessor info on the county website
Neighborhood: 14617
Nearby schools
GreatSchools rating
- 8/10Southlawn SchoolGrades: K-3Distance: 0.3 mi
- 6/10Dake Junior High SchoolGrades: 7-8Distance: 1.3 mi
- 8/10Irondequoit High SchoolGrades: 9-12Distance: 1.2 mi
Schools provided by the listing agent
- District: West Irondequoit
Source: NYSAMLSs. This data may not be complete. We recommend contacting the local school district to confirm school assignments for this home.

