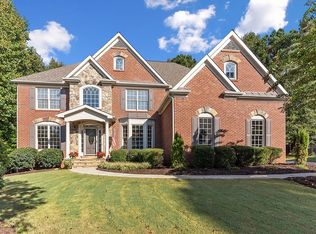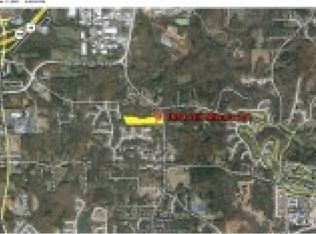Closed
$940,000
1755 Hawk View Ct, Cumming, GA 30041
6beds
4,513sqft
Single Family Residence, Residential
Built in 2002
0.52 Acres Lot
$940,900 Zestimate®
$208/sqft
$4,283 Estimated rent
Home value
$940,900
$894,000 - $988,000
$4,283/mo
Zestimate® history
Loading...
Owner options
Explore your selling options
What's special
PERFECTION, JUST IN TIME FOR THE HOLIDAYS! RECENTLY RENOVATED KITCHEN AND PRIMARY BATH WILL LEAVE YOU BREATHLESS. Italian marble counters, white cabinets, Wolf 5 burner cooktop, modern lighting and expanded island will make cooking or entertaining a breeze. A butlers pantry with glass front cabinets between kitchen and dining room, is a great place to showcase special pieces. You've never seen a primary bath like this. Walls were removed to expand the bathroom and create a gorgeous dressing room fit for the most extensive wardrobe. Double shower with rain shower head, new cabinetry with Quartz counters, tile floors and freestanding tub complete this amazing renovation. Two story family room with bookcases flanking wood burning fireplace, and a wall of windows overlooking your beautiful backyard. Refinished hardwoods on main, on trend neutral paint, high quality carpeting upstairs, and modern lighting make an already beautiful home even more luxurious. Primary suite has fireside sitting room. Three secondary bedrooms up, each with adjoining bath. Guest suite on main. Formal living room on main floor would also make a great home office. Finished terrace level has a 6th bedroom and full bath, and two large rooms, separated by barn doors. Wired for surround sound in terrace level media room and family room. The expansive covered deck will give you a wonderful place to enjoy family and friends. Level fenced backyard for games or pets. This original owner home has been lovingly maintained including newer HVAC and new roof. The community is a hidden gem of South Forsyth, with welcoming neighbors, active tennis teams and new clubhouse and pool with tanning ledge. Top notch schools and location just one mile from GA 400 rounds out the perfect home. Finding your next home is here, where neighbors become family. Welcome home.
Zillow last checked: 8 hours ago
Listing updated: December 18, 2023 at 10:14am
Listing Provided by:
Home with Sherry Team,
Compass
Bought with:
Heidi H Overton, 129676
RE/MAX Center
Source: FMLS GA,MLS#: 7287943
Facts & features
Interior
Bedrooms & bathrooms
- Bedrooms: 6
- Bathrooms: 5
- Full bathrooms: 5
- Main level bathrooms: 1
- Main level bedrooms: 1
Primary bedroom
- Features: In-Law Floorplan, Oversized Master, Sitting Room
- Level: In-Law Floorplan, Oversized Master, Sitting Room
Bedroom
- Features: In-Law Floorplan, Oversized Master, Sitting Room
Primary bathroom
- Features: Double Shower, Double Vanity, Separate Tub/Shower, Vaulted Ceiling(s)
Dining room
- Features: Separate Dining Room
Kitchen
- Features: Breakfast Bar, Cabinets White, Kitchen Island, Pantry, Stone Counters, View to Family Room
Heating
- Forced Air, Natural Gas
Cooling
- Ceiling Fan(s), Central Air
Appliances
- Included: Dishwasher, Disposal, Double Oven, Gas Cooktop, Gas Water Heater, Microwave, Range Hood, Self Cleaning Oven
- Laundry: Laundry Room
Features
- Bookcases, Cathedral Ceiling(s), Central Vacuum, Crown Molding, Double Vanity, Entrance Foyer 2 Story, High Ceilings 9 ft Main, High Speed Internet, Sound System, Walk-In Closet(s)
- Flooring: Carpet, Ceramic Tile, Hardwood
- Windows: Double Pane Windows, Insulated Windows
- Basement: Daylight,Finished,Finished Bath,Full,Interior Entry
- Number of fireplaces: 2
- Fireplace features: Family Room, Gas Starter, Master Bedroom
- Common walls with other units/homes: No Common Walls
Interior area
- Total structure area: 4,513
- Total interior livable area: 4,513 sqft
- Finished area above ground: 3,157
- Finished area below ground: 1,356
Property
Parking
- Total spaces: 3
- Parking features: Attached, Garage, Garage Door Opener, Garage Faces Side
- Attached garage spaces: 3
Accessibility
- Accessibility features: None
Features
- Levels: Two
- Stories: 2
- Patio & porch: Covered, Deck, Front Porch, Rear Porch
- Exterior features: Private Yard, Rain Gutters
- Pool features: None
- Spa features: None
- Fencing: Back Yard
- Has view: Yes
- View description: Trees/Woods
- Waterfront features: None
- Body of water: None
Lot
- Size: 0.52 Acres
- Features: Back Yard, Cul-De-Sac, Level, Sprinklers In Front, Sprinklers In Rear
Details
- Additional structures: None
- Parcel number: 155 277
- Other equipment: Irrigation Equipment
- Horse amenities: None
Construction
Type & style
- Home type: SingleFamily
- Architectural style: Craftsman,Traditional
- Property subtype: Single Family Residence, Residential
Materials
- Brick 3 Sides, Cement Siding
- Foundation: Concrete Perimeter
- Roof: Composition
Condition
- Resale
- New construction: No
- Year built: 2002
Utilities & green energy
- Electric: 110 Volts, 220 Volts
- Sewer: Septic Tank
- Water: Public
- Utilities for property: Cable Available, Electricity Available, Natural Gas Available, Phone Available, Sewer Available, Underground Utilities, Water Available
Green energy
- Energy efficient items: Appliances
- Energy generation: None
Community & neighborhood
Security
- Security features: Smoke Detector(s)
Community
- Community features: Clubhouse, Homeowners Assoc, Meeting Room, Near Schools, Near Shopping, Pickleball, Playground, Pool, Tennis Court(s)
Location
- Region: Cumming
- Subdivision: Woodland Park
HOA & financial
HOA
- Has HOA: Yes
- HOA fee: $900 annually
- Services included: Reserve Fund, Swim, Tennis
Other
Other facts
- Road surface type: Paved
Price history
| Date | Event | Price |
|---|---|---|
| 12/15/2023 | Sold | $940,000+1.6%$208/sqft |
Source: | ||
| 10/24/2023 | Pending sale | $925,000$205/sqft |
Source: | ||
| 10/16/2023 | Contingent | $925,000$205/sqft |
Source: | ||
| 10/13/2023 | Listed for sale | $925,000+146.7%$205/sqft |
Source: | ||
| 8/28/2002 | Sold | $375,000$83/sqft |
Source: Public Record | ||
Public tax history
| Year | Property taxes | Tax assessment |
|---|---|---|
| 2024 | $8,089 +56.3% | $362,420 +36.7% |
| 2023 | $5,174 -4.4% | $265,136 +15.3% |
| 2022 | $5,410 +10% | $229,948 +17.9% |
Find assessor info on the county website
Neighborhood: Woodland Park
Nearby schools
GreatSchools rating
- 8/10Shiloh Point Elementary SchoolGrades: PK-5Distance: 1.4 mi
- 8/10Piney Grove Middle SchoolGrades: 6-8Distance: 1.6 mi
- 10/10South Forsyth High SchoolGrades: 9-12Distance: 1.1 mi
Schools provided by the listing agent
- Elementary: Shiloh Point
- Middle: Piney Grove
- High: South Forsyth
Source: FMLS GA. This data may not be complete. We recommend contacting the local school district to confirm school assignments for this home.
Get a cash offer in 3 minutes
Find out how much your home could sell for in as little as 3 minutes with a no-obligation cash offer.
Estimated market value
$940,900
Get a cash offer in 3 minutes
Find out how much your home could sell for in as little as 3 minutes with a no-obligation cash offer.
Estimated market value
$940,900

