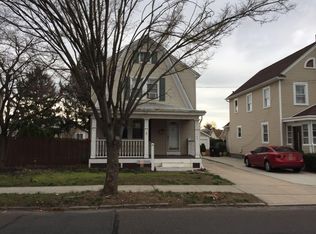Sold for $372,500 on 11/13/24
$372,500
1755 Hamilton Ave, Hamilton, NJ 08619
3beds
1,408sqft
Single Family Residence
Built in 1920
4,125 Square Feet Lot
$388,500 Zestimate®
$265/sqft
$2,694 Estimated rent
Home value
$388,500
$346,000 - $439,000
$2,694/mo
Zestimate® history
Loading...
Owner options
Explore your selling options
What's special
Welcome to this charming Colonial-style home, built in 1920. As you approach the large, inviting front porch, you’ll find a home offering 3 bedrooms and 2 bathrooms within its 1,408 sq ft of living space. The main level boasts beautiful hardwood floors, a spacious dining area, and a cozy wood-burning fireplace in the expansive living room. All three bedrooms are conveniently located on the second floor. The primary bedroom is generously sized, providing a peaceful retreat. The partially finished basement, enhanced with recessed lighting, offers additional living space, perfect for a home office or playroom, while the attic remains an unfinished canvas for your creative ideas. Situated on a corner lot, this home features both off-street and ample on-street parking. Enjoy outdoor living on the 10x20 deck overlooking a fenced-in yard, complete with a retractable awning for shade. The detached garage adds convenience and storage options. All appliances are included, making this home move-in ready. Located in the sought-after Hamilton school district, this home blends classic character with modern amenities. Don’t miss the opportunity to make it yours!
Zillow last checked: 8 hours ago
Listing updated: November 14, 2024 at 12:48am
Listed by:
Diane Virgil 609-638-1058,
ERA Central Realty Group - Cream Ridge
Bought with:
Robert N Lopez, AB068988
Keller Williams Real Estate - Princeton
Source: Bright MLS,MLS#: NJME2048484
Facts & features
Interior
Bedrooms & bathrooms
- Bedrooms: 3
- Bathrooms: 2
- Full bathrooms: 1
- 1/2 bathrooms: 1
Basement
- Area: 0
Heating
- Radiator, Steam, Natural Gas
Cooling
- None, Other
Appliances
- Included: Gas Water Heater
- Laundry: In Basement, Laundry Room
Features
- Flooring: Wood
- Basement: Full,Partially Finished
- Number of fireplaces: 1
- Fireplace features: Brick
Interior area
- Total structure area: 1,408
- Total interior livable area: 1,408 sqft
- Finished area above ground: 1,408
- Finished area below ground: 0
Property
Parking
- Total spaces: 1
- Parking features: Storage, Covered, Garage Faces Front, Concrete, On Street, Driveway, Detached
- Garage spaces: 1
- Has uncovered spaces: Yes
Accessibility
- Accessibility features: None
Features
- Levels: Two
- Stories: 2
- Patio & porch: Deck, Porch
- Exterior features: Sidewalks, Street Lights
- Pool features: None
Lot
- Size: 4,125 sqft
- Dimensions: 33.00 x 125.00
- Features: Corner Lot
Details
- Additional structures: Above Grade, Below Grade
- Parcel number: 030191300219
- Zoning: RES
- Special conditions: Standard
Construction
Type & style
- Home type: SingleFamily
- Architectural style: Colonial
- Property subtype: Single Family Residence
Materials
- Frame
- Foundation: Concrete Perimeter
Condition
- Very Good
- New construction: No
- Year built: 1920
Utilities & green energy
- Sewer: Public Sewer
- Water: Public
- Utilities for property: Cable Available, Electricity Available, Natural Gas Available, Phone Available, Sewer Available, Water Available
Community & neighborhood
Location
- Region: Hamilton
- Subdivision: Greenwood Hamilton
- Municipality: HAMILTON TWP
Other
Other facts
- Listing agreement: Exclusive Right To Sell
- Listing terms: Conventional,FHA,Cash
- Ownership: Fee Simple
Price history
| Date | Event | Price |
|---|---|---|
| 11/13/2024 | Sold | $372,500-2%$265/sqft |
Source: | ||
| 10/9/2024 | Pending sale | $380,000$270/sqft |
Source: | ||
| 10/7/2024 | Contingent | $380,000$270/sqft |
Source: | ||
| 9/13/2024 | Listed for sale | $380,000+100%$270/sqft |
Source: | ||
| 8/8/2013 | Sold | $190,000-2.3%$135/sqft |
Source: Public Record | ||
Public tax history
| Year | Property taxes | Tax assessment |
|---|---|---|
| 2025 | $5,896 | $167,300 |
| 2024 | $5,896 +4.5% | $167,300 |
| 2023 | $5,643 +3.4% | $167,300 |
Find assessor info on the county website
Neighborhood: 08619
Nearby schools
GreatSchools rating
- 4/10Kuser Elementary SchoolGrades: PK-5Distance: 0.5 mi
- 3/10Emily C Reynolds Middle SchoolGrades: 6-8Distance: 2.9 mi
- 4/10Hamilton East-Steinert High SchoolGrades: 9-12Distance: 3 mi
Schools provided by the listing agent
- Elementary: Klockner
- Middle: Emily C Reynolds
- High: Hamilton North Nottingham
- District: Hamilton Township
Source: Bright MLS. This data may not be complete. We recommend contacting the local school district to confirm school assignments for this home.

Get pre-qualified for a loan
At Zillow Home Loans, we can pre-qualify you in as little as 5 minutes with no impact to your credit score.An equal housing lender. NMLS #10287.
Sell for more on Zillow
Get a free Zillow Showcase℠ listing and you could sell for .
$388,500
2% more+ $7,770
With Zillow Showcase(estimated)
$396,270