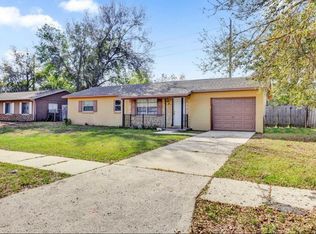*NEW PHOTOS*SHOWINGS BEGIN JULY 13* Large two-story home in West Orlando near SR 50 and 408. Five bedrooms and three bathrooms. Large primary suite upstairs with two walk-in closets. Brazilian hardwood floors throughout - no carpet. Neutral tile in wet areas. Beautiful quartz counter tops with custom panel wood cabinets. NEW 2024 stainless steel energy star kitchen appliances. Open concept first floor has kitchen with island for barstools and kitchenette that overlooks a large living room with several large French doors leading out to the lanai. Fenced yard with fruit trees. Two car garage and paved driveway with walkway. Washer and dryer included.
House for rent
$3,300/mo
1755 Florence Vista Blvd, Orlando, FL 32818
5beds
2,980sqft
Price may not include required fees and charges.
Singlefamily
Available Fri Aug 1 2025
No pets
Central air
Electric dryer hookup laundry
2 Attached garage spaces parking
Electric, central
What's special
Fenced yardFruit treesFive bedroomsThree bathroomsBeautiful quartz countertopsNeutral tileFrench doors
- 11 days
- on Zillow |
- -- |
- -- |
Travel times
Looking to buy when your lease ends?
Consider a first-time homebuyer savings account designed to grow your down payment with up to a 6% match & 4.15% APY.
Facts & features
Interior
Bedrooms & bathrooms
- Bedrooms: 5
- Bathrooms: 3
- Full bathrooms: 3
Rooms
- Room types: Dining Room, Family Room
Heating
- Electric, Central
Cooling
- Central Air
Appliances
- Included: Dishwasher, Disposal, Dryer, Microwave, Oven, Refrigerator, Stove, Washer
- Laundry: Electric Dryer Hookup, In Unit, Inside, Laundry Room, Washer Hookup
Features
- Eat-in Kitchen, Individual Climate Control, Kitchen/Family Room Combo, Open Floorplan, PrimaryBedroom Upstairs, Solid Surface Counters, Solid Wood Cabinets, Stone Counters, Thermostat, Walk-In Closet(s)
- Flooring: Tile
Interior area
- Total interior livable area: 2,980 sqft
Property
Parking
- Total spaces: 2
- Parking features: Attached, Driveway, On Street, Covered
- Has attached garage: Yes
- Details: Contact manager
Features
- Stories: 2
- Exterior features: Blinds, Covered, Driveway, ENERGY STAR Qualified Windows, Eat-in Kitchen, Electric Dryer Hookup, Electric Water Heater, Enclosed, Formal Living Room Separate, French Doors, Garage Door Opener, Garbage included in rent, Grounds Care included in rent, Heating system: Central, Heating: Electric, Inside, Irrigation System, Kitchen/Family Room Combo, Krystina Masera, Lake, Landscaped, Laundry Room, Lighting, Lot Features: Landscaped, Sidewalk, On Street, Open Floorplan, Park, Pest Control included in rent, Pets - No, Playground, PrimaryBedroom Upstairs, Private Mailbox, Rain Gutters, Rear Porch, Screened, Sidewalk, Sidewalks, Smoke Detector(s), Solid Surface Counters, Solid Wood Cabinets, Sprinkler Metered, Stone Counters, Thermostat, Touchless Faucet, Walk-In Closet(s), Washer Hookup, Water Purifier, Window Treatments
Details
- Parcel number: 282215444200700
Construction
Type & style
- Home type: SingleFamily
- Property subtype: SingleFamily
Condition
- Year built: 2001
Utilities & green energy
- Utilities for property: Garbage
Community & HOA
Community
- Features: Playground
Location
- Region: Orlando
Financial & listing details
- Lease term: 12 Months
Price history
| Date | Event | Price |
|---|---|---|
| 7/2/2025 | Listed for rent | $3,300$1/sqft |
Source: Stellar MLS #O6323479 | ||
| 7/25/2014 | Sold | $240,000+30.2%$81/sqft |
Source: Stellar MLS #O5232793 | ||
| 2/23/2010 | Sold | $184,300-5.4%$62/sqft |
Source: Public Record | ||
| 11/8/2001 | Sold | $194,900$65/sqft |
Source: Public Record | ||
![[object Object]](https://photos.zillowstatic.com/fp/73316aa7db5ddcb43a0389fc9ceb24e7-p_i.jpg)
