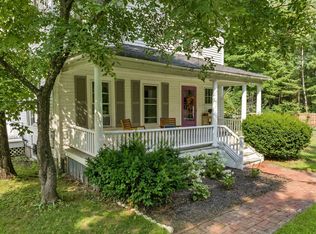RARE OPPORTUNITY TO PURCHASE YOUR OWN AUTO REPAIR SHOP, RESIDENCE, AND RENTAL PROPERTY AS ONE. The auto repair shop is well established, has been a successful business for over 28 years, and includes a database of more than 600 customers. There are two bays with lifts plus plenty of additional/expandable work space and a whole shop full of equipment and tools. Highly visible location with a 9,000+ daily car count will serve you well with future business expansion. The residence has three bedrooms and two baths and is in very good condition. The rental property currently generates $880 in revenue every month. All three buildings are efficiently heated by wood or oil. Seller may be willing to stay on after closing in a transitional capacity. Truly a once in a lifetime opportunity for the right buyer!
This property is off market, which means it's not currently listed for sale or rent on Zillow. This may be different from what's available on other websites or public sources.

