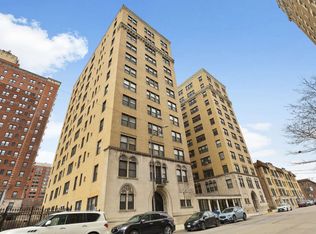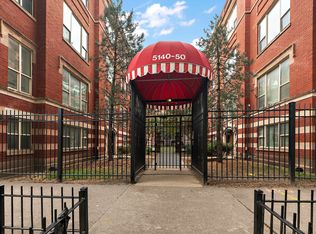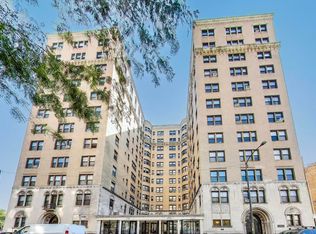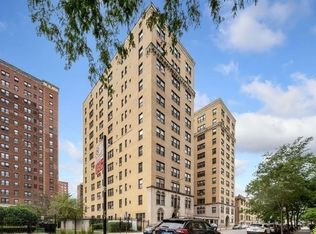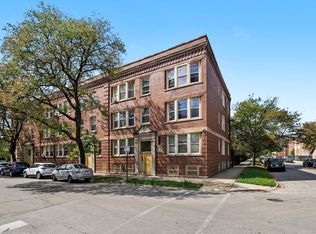Top floor 2 bed/2 bath elegant & spacious unit in Parkshore Coop. Generously sized rooms, with hardwood floors. There is a charming private curved balcony that offer nice views and south light. One block from the lake, park and museum. Property taxes, water, heat, cooking gas, internet/direct tv are included in the monthly assessments. The Parkshore amenities include 24 hour door staff, laundry, guest suite, fitness room, beautiful garden and bike storage. Pet friendly building. Easy location to the Metra, bus stop and restaurants.
Active
$139,000
1755 E 55th St APT 1204, Chicago, IL 60615
2beds
--sqft
Est.:
Condominium, Single Family Residence
Built in 1925
-- sqft lot
$131,500 Zestimate®
$--/sqft
$2,284/mo HOA
What's special
- 108 days |
- 407 |
- 24 |
Zillow last checked: 8 hours ago
Listing updated: September 29, 2025 at 11:00am
Listing courtesy of:
Mario Greco 312-319-1168,
Compass,
Jeanne Spurlock,
Compass
Source: MRED as distributed by MLS GRID,MLS#: 12460622
Tour with a local agent
Facts & features
Interior
Bedrooms & bathrooms
- Bedrooms: 2
- Bathrooms: 2
- Full bathrooms: 2
Rooms
- Room types: Walk In Closet
Primary bedroom
- Features: Flooring (Hardwood), Window Treatments (Blinds)
- Level: Main
- Area: 270 Square Feet
- Dimensions: 18X15
Bedroom 2
- Features: Flooring (Hardwood)
- Level: Main
- Area: 252 Square Feet
- Dimensions: 18X14
Dining room
- Features: Flooring (Hardwood)
- Level: Main
- Area: 300 Square Feet
- Dimensions: 20X15
Kitchen
- Features: Flooring (Ceramic Tile)
- Level: Main
- Area: 112 Square Feet
- Dimensions: 8X14
Laundry
- Level: Main
- Area: 42 Square Feet
- Dimensions: 6X7
Living room
- Features: Flooring (Hardwood)
- Level: Main
- Area: 300 Square Feet
- Dimensions: 15X20
Walk in closet
- Features: Flooring (Carpet)
- Level: Main
- Area: 25 Square Feet
- Dimensions: 5X5
Heating
- Radiator(s)
Cooling
- None
Appliances
- Included: Range, Microwave, Dishwasher, Refrigerator, Washer, Dryer
- Laundry: In Unit
Features
- 1st Floor Bedroom, Storage
- Flooring: Laminate
- Windows: Screens
- Basement: None
Interior area
- Total structure area: 0
Property
Accessibility
- Accessibility features: No Disability Access
Features
- Fencing: Fenced
- On waterfront: Yes
- Waterfront features: Lake Front
Lot
- Features: Corner Lot, Landscaped
Details
- Parcel number: 20131030070000
- Special conditions: List Broker Must Accompany
Construction
Type & style
- Home type: Cooperative
- Property subtype: Condominium, Single Family Residence
Materials
- Brick, Stone
Condition
- New construction: No
- Year built: 1925
- Major remodel year: 2024
Utilities & green energy
- Sewer: Public Sewer
- Water: Lake Michigan
Community & HOA
Community
- Features: Park
HOA
- Has HOA: Yes
- Amenities included: Bike Room/Bike Trails, Door Person, Coin Laundry, Elevator(s), Exercise Room, Storage, On Site Manager/Engineer, Party Room, Security Door Lock(s), Service Elevator(s)
- Services included: Heat, Water, Gas, Taxes, Insurance, Doorman, Cable TV
- HOA fee: $2,284 monthly
Location
- Region: Chicago
Financial & listing details
- Date on market: 9/2/2025
- Ownership: Co-op
Estimated market value
$131,500
$125,000 - $138,000
$2,206/mo
Price history
Price history
| Date | Event | Price |
|---|---|---|
| 9/3/2025 | Listed for sale | $139,000-10.3% |
Source: | ||
| 9/2/2025 | Listing removed | $155,000 |
Source: | ||
| 8/4/2025 | Listed for sale | $155,000 |
Source: | ||
| 8/4/2025 | Listing removed | $155,000 |
Source: | ||
| 7/7/2025 | Listed for sale | $155,000-6.1% |
Source: | ||
Public tax history
Public tax history
Tax history is unavailable.BuyAbility℠ payment
Est. payment
$3,108/mo
Principal & interest
$696
HOA Fees
$2284
Other costs
$127
Climate risks
Neighborhood: Hyde Park
Nearby schools
GreatSchools rating
- 6/10Harte Elementary SchoolGrades: PK-8Distance: 0.3 mi
- 5/10Kenwood Academy High SchoolGrades: 7-12Distance: 0.7 mi
Schools provided by the listing agent
- Elementary: Bret Harte Elementary School
- Middle: Bret Harte Elementary School
- High: Kenwood Academy High School
- District: 299
Source: MRED as distributed by MLS GRID. This data may not be complete. We recommend contacting the local school district to confirm school assignments for this home.
- Loading
- Loading
