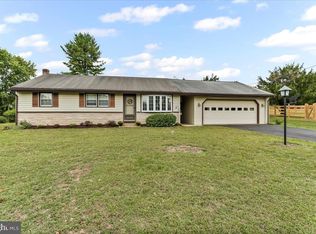Extras, Extras; read all about them! Rancher Life is hot so come give us a knock! The perfect ranch home, established on this mature 1/2 acre lot, on a quiet impasse street, featuring gorgeous full kitchen and bathroom remodels. "Tell me more-tell me more" Upon arrival you can appreciate the mature landscapes and aged trees that provide shade from the day's sun. You will value the ample parking, the stunning brick facade, and the multifunctional carport space. You fall in love with the more private rear yard setting and notice the ample room between neighbors. Entering the home, you are drawn in by the homeowners' eclectic decor while appreciating the beautifully refinished original hardwoods brightened further by the ample light beaming in through the many replacement windows. While recognizing the convenience of the second access point off the kitchen to the carport space, you turn the corner to see the additional value in the kitchen remodel taken on by the sellers. The stunning piece of granite grabs your attention as it boasts it's own unique character which is further enhanced by the stainless appliances surronding the hosting island. The adjacent seamless dining room allows for a more formal expansion for a hosting scenario. Stand at the double sink and picture your morning coffee in hand looking out upon your mature landscape and sprawling rear yard. Transitioning back down the hall, you realize these original hardwoods are continuous throughout the bedrooms. You're taken back as you enter the spacious hall bath renovation which displays ceramic woodgrain tile floors, an amazing vanity piece, and upgraded subway tile tub bath. Entering the primary bedroom you will value the closet space, ceiling fan fixture, and plenty of room for your furniture. Bedrooms 2 and 3, on the rear of the home, are substantial in size and have ample closet space. The unfinished basement doubles for the sellers as recreational space, laundry area, and egress via Bilco doors to the rear of the home allowing the potential for finish work. A large shed is located at the back of the property to assist with storage for lawn care and recreation items. A wonderful gardening closet or storage space is positioned at the top of the carport. The home's central air system features an upgraded air purifying system attached to it. This quiet block in walking distance to a locals favorite, Ron's Crooked Hill Tavern, is only minutes to Rt 422, 724, 100, and the Philadelphia Premium Outlets.
This property is off market, which means it's not currently listed for sale or rent on Zillow. This may be different from what's available on other websites or public sources.

